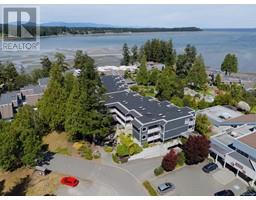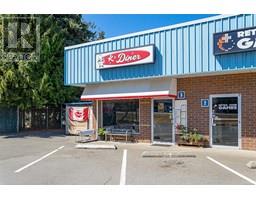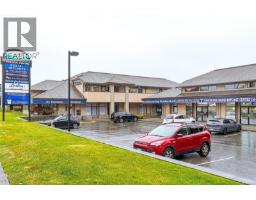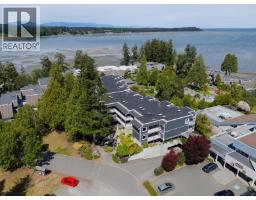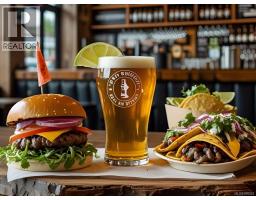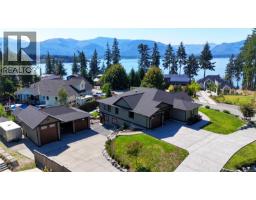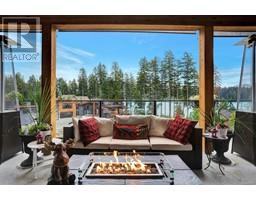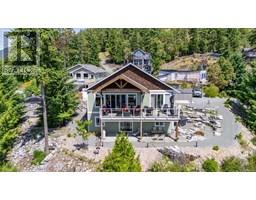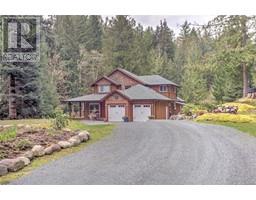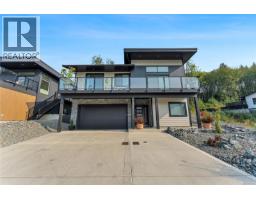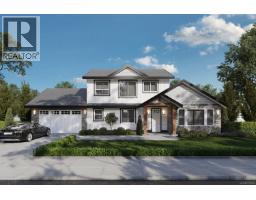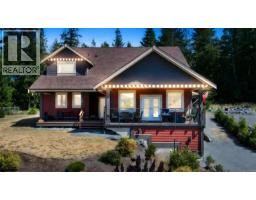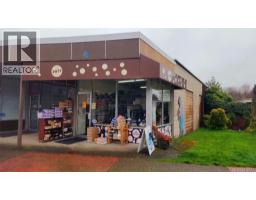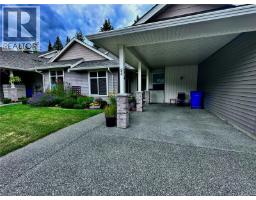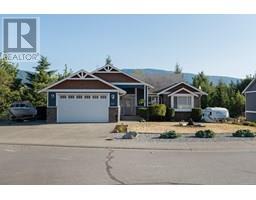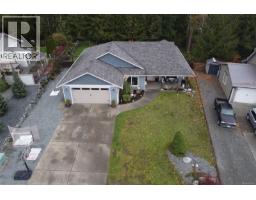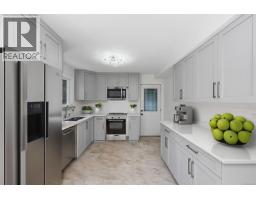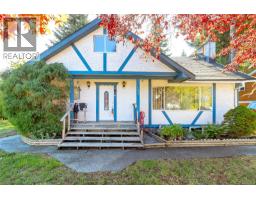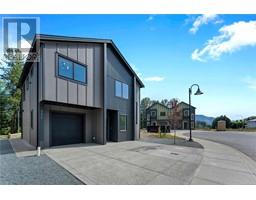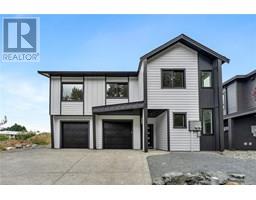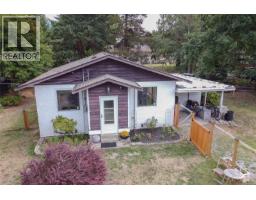84 Lakeview Ave Lake Cowichan, Lake Cowichan, British Columbia, CA
Address: 84 Lakeview Ave, Lake Cowichan, British Columbia
Summary Report Property
- MKT ID1020103
- Building TypeHouse
- Property TypeSingle Family
- StatusBuy
- Added1 days ago
- Bedrooms5
- Bathrooms3
- Area2070 sq. ft.
- DirectionNo Data
- Added On27 Nov 2025
Property Overview
Welcome to your new home — With over $110,000 in upgrades, this home is designed for the extended family or investment, with a potential of $4650 per month in income! Nestled in the heart of thecommunity, this nearly new 5-bed. , 3-bath. home is just steps from the lake, shops, schools, & recreation. The open-concept kitchen & living room create a warm, and inviting space. A flexible adjoining bedroom/den provides extra room for family gatherings or a home office, while the main bath offers a soaker tub. Step outside onto the wrap-around deck — the perfect spot to BBQ, entertain, & take in the views. Upstairs, you’ll find 2 spacious bedrooms & a 3-piece bath. Downstairs, the full-height above ground basement features 2 additional bedrooms, a 3-piece bath, & a kitchen — an excellent setup for extended family, in-laws, etc. Live, work, & play in Lake Cowichan — just a 2-minute stroll to the lake & all the amenities that make this community so special. Bonus is the full RV hook-up on the left side of the house. Listed by Theo Kefalas *PREC - Personal Real Estate Corporation. (id:51532)
Tags
| Property Summary |
|---|
| Building |
|---|
| Land |
|---|
| Level | Rooms | Dimensions |
|---|---|---|
| Second level | Bathroom | 9'6 x 5'0 |
| Bedroom | 13'4 x 9'10 | |
| Bedroom | 14'2 x 13'6 | |
| Lower level | Storage | 5'0 x 3'0 |
| Laundry room | 4'0 x 3'4 | |
| Bedroom | 16'2 x 11'0 | |
| Bathroom | 11'0 x 4'6 | |
| Kitchen | 15'0 x 11'0 | |
| Bedroom | 13'9 x 9'0 | |
| Main level | Laundry room | 4'0 x 3'0 |
| Bathroom | 9'0 x 5'0 | |
| Bedroom | 11'0 x 9'4 | |
| Living room | 16'4 x 12'0 | |
| Kitchen | 15'10 x 11'0 | |
| Entrance | 13'0 x 6'0 |
| Features | |||||
|---|---|---|---|---|---|
| Central location | Level lot | Southern exposure | |||
| Other | Rectangular | Marine Oriented | |||
| None | |||||
























































