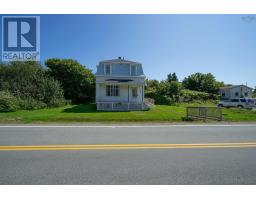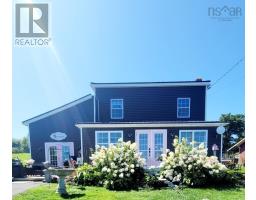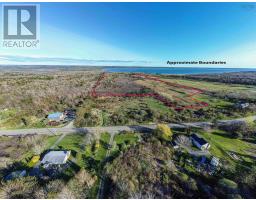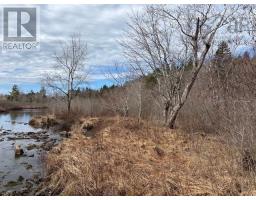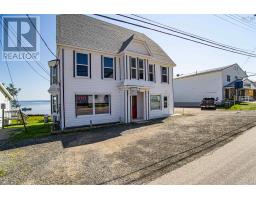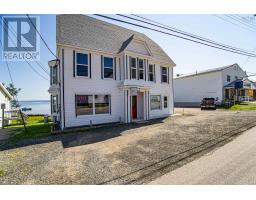7571 Highway 217, Lake Midway, Nova Scotia, CA
Address: 7571 Highway 217, Lake Midway, Nova Scotia
Summary Report Property
- MKT ID202508554
- Building TypeHouse
- Property TypeSingle Family
- StatusBuy
- Added4 weeks ago
- Bedrooms3
- Bathrooms2
- Area1747 sq. ft.
- DirectionNo Data
- Added On04 Jun 2025
Property Overview
Enjoy lake front living in a year round home with beautiful views and waterfront on Lake Midway. This well maintained home is located on 3+ acres and includes a lake front lot with a floating dock to launch your boat, fish, swim or relax and enjoy watching the sun set over the placid lake. The home is set back from a quiet country road allowing peace and privacy. There are perennial gardens and fruit trees and plenty of room for more gardens. There is a shed and a baby barn. The bright 3 bedroom home features plenty of windows, a large front deck over looking the water, a wood stove in the cozy living room, 1.5 baths, and a bonus family room which could easily be converted to a main floor bedroom. Recent upgrades include (2021) windows, vinyl siding, concrete patio, wood stove insert, chimney liner, insulation, wiring, generator panel, electric baseboard heaters and (2019) heat pumps and a high efficiency heat pump hot water tank. The town of Digby for all amenities is 25Kms away. Please do not hesitate to book in a showing of this desirable home today! (id:51532)
Tags
| Property Summary |
|---|
| Building |
|---|
| Level | Rooms | Dimensions |
|---|---|---|
| Second level | Bedroom | 10.2 x 11.7 |
| Bedroom | 10.2 x 13.6 | |
| Bedroom | 7.6 x 12 | |
| Bath (# pieces 1-6) | 7.8 x 10.6 | |
| Main level | Kitchen | 11 x 12 |
| Laundry room | 5.6 x 6.4 | |
| Bath (# pieces 1-6) | 2 pc | |
| Dining room | 10.1 x 11 | |
| Living room | 12.4 x 14.10 | |
| Family room | 12.9 x 12.5 |
| Features | |||||
|---|---|---|---|---|---|
| Treed | Gravel | Stove | |||
| Dishwasher | Washer/Dryer Combo | Refrigerator | |||
| Walk out | Heat Pump | ||||


















































