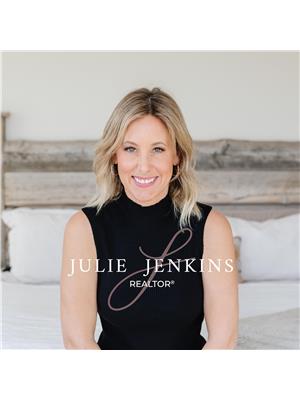1 Blue Heron View, Lake Newell Resort, Alberta, CA
Address: 1 Blue Heron View, Lake Newell Resort, Alberta
Summary Report Property
- MKT IDA2185118
- Building TypeHouse
- Property TypeSingle Family
- StatusBuy
- Added8 weeks ago
- Bedrooms3
- Bathrooms3
- Area1263 sq. ft.
- DirectionNo Data
- Added On06 Jan 2025
Property Overview
Masterful modern design and divine lifestyle meet at Lake Newell Resort in Southern Alberta! This 2023 custom-built home is situated on the shores of the destination hot-spot, Lake Newell! Highly sought out for fishing, sailing, water sports, ice activities, swimming, pond hockey, kitesurfing, boating and a beautiful place to call home, this community is what dreams are made of. Picturesque lake views set the tone from the moment you enter this incredible executive waterfront home. Featuring 3 bedrooms and 2.5 bathrooms, this property would host a family of any size, make an incredible vacation property, place to enjoy your retirement or simply be the home that you've always deserved. Beautiful vinyl plank floors are highlighted by the generous natural light that bounces off the water and flows throughout. The vibrant custom kitchen has sleek quartz countertops a large walk in pantry and pops with colour! Enjoy the open concept main floor, framed by bright, vaulted ceilings and visually stunning design elements such as the 2 way fireplace and impressive windows. With a main floor primary suite, enjoy the incredible views from the comfort of your own bed as well as one of the most spa-like ensuites on the market. A main floor laundry room just off of the garage entry allows for ease and organization. The lakefront walk out basement is what it's all about! With an impressively large family room, there is more than enough room for entertaining. 2 large bedrooms, a full bathroom and vast storage complete this impressive package! Immaculately designed and impeccably maintained, the exterior is virtually maintenance free, allowing for a 'lock and leave' lifestyle. The attached heated garage currently hosts plenty of room to park 2 vehicles, with plenty of room for storage and the front driveway allows enough space for all of your vehicles (and can even accommodate your RV). It's evident from first glance that every detail of this property was carefully planned and quality crafted. All within splashing distance of the crystal clear lake waters and enjoyable every season of the year, 1 Blue Heron View at Lake Newell Resort is an absolute must-see! Come for the property, stay for the lifestyle! The Lake is calling... (id:51532)
Tags
| Property Summary |
|---|
| Building |
|---|
| Land |
|---|
| Level | Rooms | Dimensions |
|---|---|---|
| Basement | Family room | 17.17 Ft x 39.50 Ft |
| Bedroom | 13.00 Ft x 12.92 Ft | |
| Bedroom | 13.00 Ft x 11.25 Ft | |
| Furnace | 6.75 Ft x 7.17 Ft | |
| 4pc Bathroom | 8.92 Ft x 7.67 Ft | |
| Main level | Other | 13.75 Ft x 6.00 Ft |
| Kitchen | 9.75 Ft x 14.33 Ft | |
| Dining room | 9.58 Ft x 14.58 Ft | |
| Living room | 13.33 Ft x 13.92 Ft | |
| Primary Bedroom | 12.50 Ft x 14.08 Ft | |
| 5pc Bathroom | 12.33 Ft x 11.67 Ft | |
| Other | 6.58 Ft x 6.33 Ft | |
| Laundry room | 5.42 Ft x 7.67 Ft | |
| 2pc Bathroom | 7.33 Ft x 3.42 Ft |
| Features | |||||
|---|---|---|---|---|---|
| PVC window | No neighbours behind | Closet Organizers | |||
| No Smoking Home | Parking | Attached Garage(2) | |||
| Garage | Heated Garage | Other | |||
| Refrigerator | Gas stove(s) | Dishwasher | |||
| Microwave | Hood Fan | Window Coverings | |||
| Garage door opener | Washer & Dryer | Separate entrance | |||
| Walk out | Central air conditioning | ||||










































