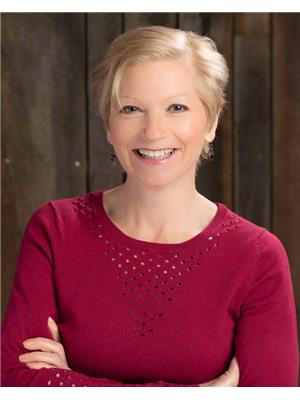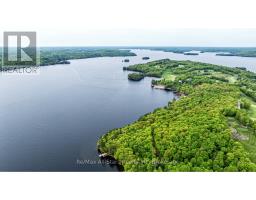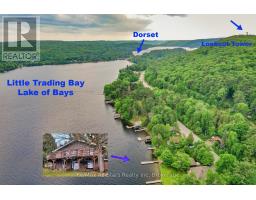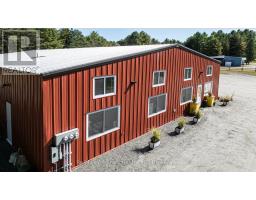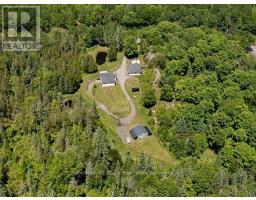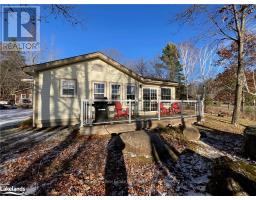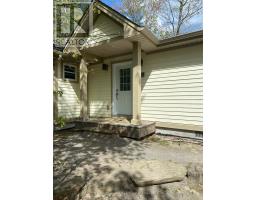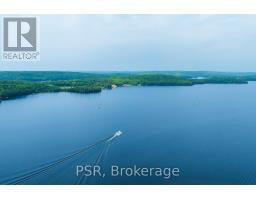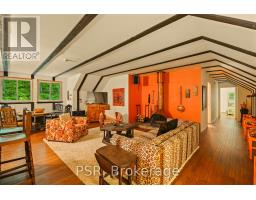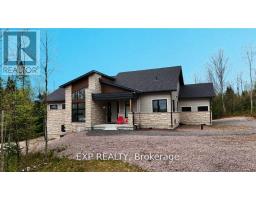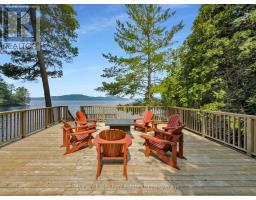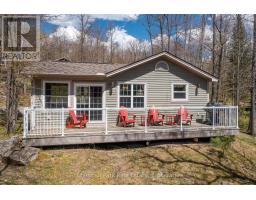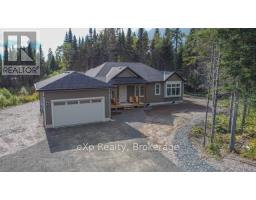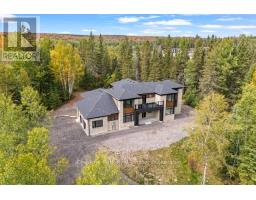1386 SOUTH PORTAGE ROAD, Lake of Bays (Franklin), Ontario, CA
Address: 1386 SOUTH PORTAGE ROAD, Lake of Bays (Franklin), Ontario
Summary Report Property
- MKT IDX12212667
- Building TypeHouse
- Property TypeSingle Family
- StatusBuy
- Added4 days ago
- Bedrooms4
- Bathrooms3
- Area1500 sq. ft.
- DirectionNo Data
- Added On03 Oct 2025
Property Overview
Rare Acreage Opportunity! Log Home on 45 Acres Near South Portage Beach & Boat Launch! This charming 2-story log home, just a 2 minute walk from South Portage beach and boat launch on Lake of Bays, offers a warm and cozy retreat with a covered porch and a deck off the living room featuring seasonal Portage Bay views. Inside, enjoy a granite stone fireplace in the living room and an open-concept kitchen/dining area warmed by an Irish wood cook stove. Spacious bedrooms occupy the second floor, while the lower level features a granny suite with a separate entrance, perfect for extended family. Explore the serene wooded trails across the expansive property, complete with older fencing and gates once used for horses. Additional structures include a chicken coop, drive-in garage, and a storage building that could serve as a bunkie or studio. Immerse yourself in the rich steamship history of the area with Lake of Bays and where the Portage Flyer train was home to. A quick 10-minute drive to Dwight or Huntsville offers access to Deerhurst golf, Hidden Valley Ski Hill, Limberlost Forest Reserve trails, snowmobile trails, restaurants, and unique shops. This highly sought-after Muskoka location is a rare find! (id:51532)
Tags
| Property Summary |
|---|
| Building |
|---|
| Land |
|---|
| Level | Rooms | Dimensions |
|---|---|---|
| Second level | Bedroom | 3.58 m x 2.6 m |
| Bedroom | 2.73 m x 2.57 m | |
| Bedroom | 3.43 m x 4.57 m | |
| Lower level | Other | 2.34 m x 5.04 m |
| Laundry room | 1.99 m x 1.66 m | |
| Bedroom | 3.23 m x 2.69 m | |
| Kitchen | 3.52 m x 3.45 m | |
| Recreational, Games room | 3.48 m x 3.23 m | |
| Den | 1.78 m x 3.14 m | |
| Main level | Kitchen | 4.45 m x 5.38 m |
| Dining room | 2.21 m x 3.59 m | |
| Living room | 6.35 m x 6.23 m |
| Features | |||||
|---|---|---|---|---|---|
| Wooded area | Irregular lot size | Sloping | |||
| Partially cleared | In-Law Suite | No Garage | |||
| Water Heater | Stove | Separate entrance | |||
| Walk out | Fireplace(s) | ||||















































