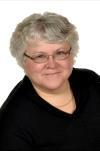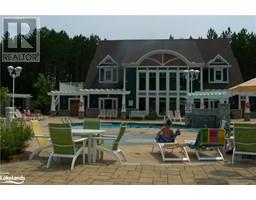1125 FAIRY FALLS ROAD, Lake of Bays (Mclean), Ontario, CA
Address: 1125 FAIRY FALLS ROAD, Lake of Bays (Mclean), Ontario
Summary Report Property
- MKT IDX11823209
- Building TypeHouse
- Property TypeSingle Family
- StatusBuy
- Added22 weeks ago
- Bedrooms3
- Bathrooms2
- Area0 sq. ft.
- DirectionNo Data
- Added On09 Dec 2024
Property Overview
scover Your Riverside Paradise!\r\nNestled on 2.28 picturesque acres with an impressive 265 feet of river frontage on the renowned Muskoka River, this charming retreat is a haven for nature lovers and adventurers alike. Located just outside Baysville, this serene property is your gateway to tranquility, surrounded by the natural beauty of Muskoka.\r\nThis 3-bedroom, 2-bathroom home features an open-concept design and a beautiful 3-season room, perfect for enjoying nature at its finest year-round. A large dock offers the perfect spot for relaxing, with sunlight well into the afternoon. The property is also deck-ready, with French doors leading to a potential back deck that’s ready for your vision.\r\nThe landscaped grounds include a lovely perennial hosta garden and an established pollinator garden, creating a vibrant and lush outdoor environment. The property boasts an excellent well—no filter required and no water shortages—ensuring dependable, high-quality water.\r\nBring your canoe or kayak and explore the calm waters right from your doorstep. With multiple waterfalls nearby and Baysville’s amenities just a short drive away, this property is ideal for those seeking peace, beauty, and a connection to nature. (id:51532)
Tags
| Property Summary |
|---|
| Building |
|---|
| Land |
|---|
| Level | Rooms | Dimensions |
|---|---|---|
| Second level | Bedroom | 4.09 m x 3.76 m |
| Bedroom | 3.66 m x 2.64 m | |
| Bathroom | Measurements not available | |
| Main level | Kitchen | 4.04 m x 3.76 m |
| Living room | 3.78 m x 5.44 m | |
| Dining room | 2.82 m x 4.04 m | |
| Primary Bedroom | 3.66 m x 3.78 m | |
| Recreational, Games room | 9.45 m x 2.21 m | |
| Bathroom | Measurements not available |
| Features | |||||
|---|---|---|---|---|---|
| Rolling | Refrigerator | Stove | |||


































