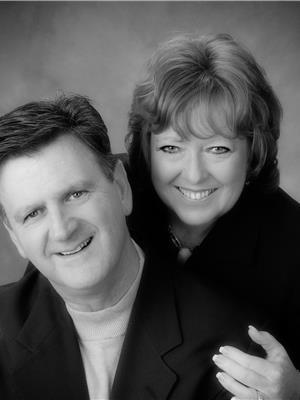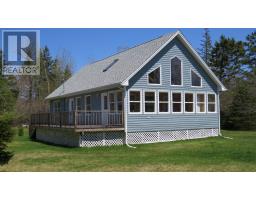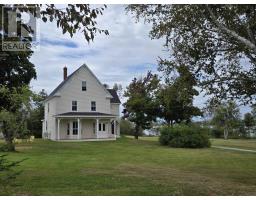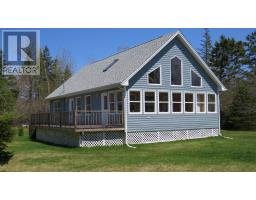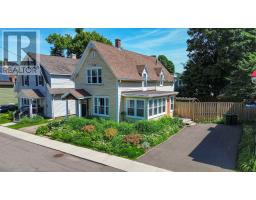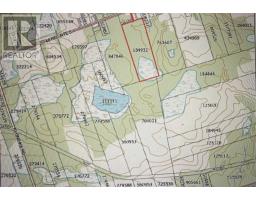1003 48 Road, Lake Verde, Prince Edward Island, CA
Address: 1003 48 Road, Lake Verde, Prince Edward Island
Summary Report Property
- MKT ID202522362
- Building TypeHouse
- Property TypeSingle Family
- StatusBuy
- Added24 weeks ago
- Bedrooms3
- Bathrooms2
- Area1547 sq. ft.
- DirectionNo Data
- Added On04 Sep 2025
Property Overview
This modern designed home is set on a spacious lot built to be maintenance free. Located in the tranquil and picturesque community of Lake Verde, this stunning custom-built rancher features 3 bedrooms and 2 bathrooms. Just 12 minutes from Stratford and 15 minutes from Charlottetown, it offers convenient access to city amenities while maintaining a peaceful rural lifestyle. As you step onto the charming front porch and enter the spacious interior, you'll be greeted by standout 9-foot ceilings and large windows that fill the space with natural light. The heart of the home features custom cabinetry, sleek quartz countertops, stainless steel appliances, and a stylish island perfect for entertaining. The thoughtfully designed floor plan includes a private primary suite with an ensuite bathroom, two additional bedrooms, and a second full bathroom. A large covered back deck offers a sheltered space to unwind, entertain, and enjoy the surrounding countryside. Additional highlights include a double-car garage, a durable steel roof, and a warm and inviting exterior enhanced by black windows and exquisite finishes. This home also comes with LUX home warranty, landscaping and double paved drive. A place you will love to call home! All measurements are approximate and should be verified by purchasers if deemed necessary. (id:51532)
Tags
| Property Summary |
|---|
| Building |
|---|
| Level | Rooms | Dimensions |
|---|---|---|
| Main level | Kitchen | 12 X 15.10 |
| Living room | 14.5 X 15.10 | |
| Dining room | 11.5 X 12.5 | |
| Foyer | 6 X 12.5 | |
| Primary Bedroom | 15.4 X 12.5 | |
| Ensuite (# pieces 2-6) | 9.2 X 7.9 | |
| Other | 7.2 X 7.5 | |
| Laundry room | 4.4 X 5.11 | |
| Bedroom | 10.7 X 10.9 | |
| Bedroom | 10.7 X 10.9 | |
| Bath (# pieces 1-6) | 6.1 X 6.2 |
| Features | |||||
|---|---|---|---|---|---|
| Paved driveway | Attached Garage | Stove | |||
| Dishwasher | Dryer | Washer | |||
| Refrigerator | |||||


































