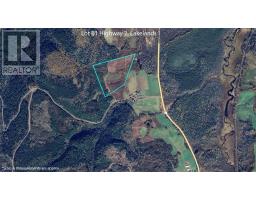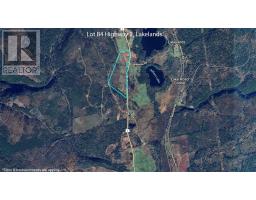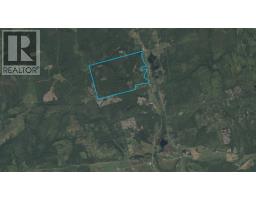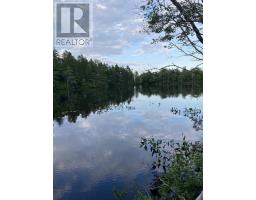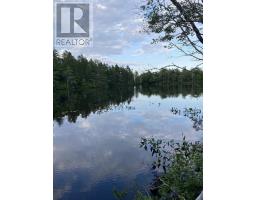47 Pinewood Drive, Lakelands, Nova Scotia, CA
Address: 47 Pinewood Drive, Lakelands, Nova Scotia
Summary Report Property
- MKT ID202516428
- Building TypeHouse
- Property TypeSingle Family
- StatusBuy
- Added15 hours ago
- Bedrooms3
- Bathrooms2
- Area1924 sq. ft.
- DirectionNo Data
- Added On14 Jul 2025
Property Overview
Welcome to 47 Pinewood Drive. This property is located in Lakelands which is only 20 minutes to Sackville and 30 minutes to Dartmouth. This 3 bedroom / 1.5 bathroom split entry home has lots of potential and possibility. The main level features a large open concept kitchen with a dining space, living room and a dedicated sunroom. You'll also find three bedrooms on the main floor along with a full bathroom. The basement includes two recreational style rooms, laundry, utilities and a half bathroom with a walkout basement. The double attached garage is one of the main attractions. It has two doors with 12 foot ceilings and is wired with its own panel. This property includes two driveways which have recently been touched up with fresh gravel. There is ample space for multiple vehicles if you have a large family. The backyard is fully fenced for any pets and children. It also includes a large inground pool that is 4 feet deep in one area and 9 feet deep in the other. (id:51532)
Tags
| Property Summary |
|---|
| Building |
|---|
| Level | Rooms | Dimensions |
|---|---|---|
| Lower level | Recreational, Games room | 12.4x20 |
| Media | 12x18.7 | |
| Bath (# pieces 1-6) | 2 pc | |
| Main level | Bath (# pieces 1-6) | 4 pc |
| Primary Bedroom | 14.2x11.8 | |
| Bedroom | 9.2x13 | |
| Bedroom | 9.3x8.2 | |
| Kitchen | 11.4x10.1 | |
| Sunroom | 9.10x9.3 | |
| Dining room | 9.1x12.1 | |
| Living room | 15.9x13.1 |
| Features | |||||
|---|---|---|---|---|---|
| Garage | Attached Garage | Gravel | |||
| Cooktop - Electric | Oven - Electric | Dishwasher | |||
| Microwave | Heat Pump | ||||




















































