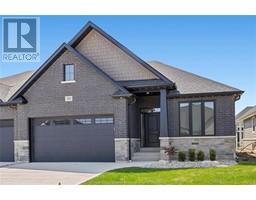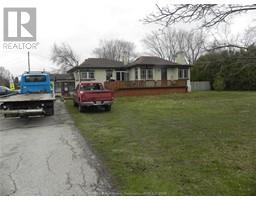366 ELMGROVE, Lakeshore, Ontario, CA
Address: 366 ELMGROVE, Lakeshore, Ontario
4 Beds6 Baths5148 sqftStatus: Buy Views : 536
Price
$2,899,900
Summary Report Property
- MKT ID24029369
- Building TypeHouse
- Property TypeSingle Family
- StatusBuy
- Added4 hours ago
- Bedrooms4
- Bathrooms6
- Area5148 sq. ft.
- DirectionNo Data
- Added On13 Dec 2024
Property Overview
EXPERIENCE THE ULTIMATE IN WATERFRONT LIVING WITH THIS INCREDIBLE RUSSELL WOODS HOME, SPRAWLING OVER 5000 SQ FT! THE GOURMET KITCHEN, DESIGNED TO IMPRESS, PROVIDES UNINTERRUPTED VIEWS OF THE SPARKLING LAKE, COMFY FAMILY ROOM W/FIREPLACE, WHILE THE 1ST FLOOR PRIMARY SUITE ENSURES COMFORT WITH A WALK-IN CLOSET AND ENSUITE LAVISH BATH, AND LAUNDRY! A STUDY/PLAY ROOM ABOVE THE 3 CAR GARAGE, WITH BATH AND CLOSET ADDS VERSATILITY. UPSTAIRS, 3 SPACIOUS BEDROOMS, A JACK-AND-JILL BATH & A PRIVATE OFFICE MAXIMIZE FUNCTION. THE 60FT INDOOR POOL, HOT TUB & SAUNA CREATE A YEAR-ROUND OASIS. OUTSIDE, THE GAZEBO, DECK & BOAT LIFTS INVITE YOU TO FULLY EMBRACE THE LAKEFRONT LIFESTYLE. EVERY DAY FEELS LIKE A VACATION AT 366 ELMGROVE!. (id:51532)
Tags
| Property Summary |
|---|
Property Type
Single Family
Building Type
House
Storeys
1.75
Square Footage
5148 sqft
Title
Freehold
Land Size
99.15X300 APPROX
Built in
1991
Parking Type
Attached Garage,Garage,Inside Entry
| Building |
|---|
Bedrooms
Above Grade
4
Bathrooms
Total
4
Partial
2
Interior Features
Appliances Included
Hot Tub, Central Vacuum, Dishwasher, Dryer, Refrigerator, Stove, Washer
Flooring
Ceramic/Porcelain, Hardwood, Marble
Building Features
Features
Cul-de-sac, Double width or more driveway, Concrete Driveway, Finished Driveway, Front Driveway
Foundation Type
Concrete
Style
Detached
Square Footage
5148 sqft
Total Finished Area
5148 sqft
Heating & Cooling
Cooling
Central air conditioning
Heating Type
Boiler, Forced air, Furnace
Exterior Features
Exterior Finish
Brick, Concrete/Stucco
Pool Type
Inground pool, Indoor pool
Parking
Parking Type
Attached Garage,Garage,Inside Entry
| Land |
|---|
Other Property Information
Zoning Description
RES
| Level | Rooms | Dimensions |
|---|---|---|
| Second level | 3pc Bathroom | Measurements not available |
| 3pc Bathroom | Measurements not available | |
| Office | Measurements not available | |
| Bedroom | Measurements not available | |
| Bedroom | Measurements not available | |
| Bedroom | Measurements not available | |
| Third level | Bedroom | Measurements not available |
| Basement | Utility room | Measurements not available |
| Storage | Measurements not available | |
| Recreation room | Measurements not available | |
| Main level | 3pc Bathroom | Measurements not available |
| 5pc Ensuite bath | Measurements not available | |
| 3pc Bathroom | Measurements not available | |
| Primary Bedroom | Measurements not available | |
| Laundry room | Measurements not available | |
| Dining room | Measurements not available | |
| Family room | Measurements not available | |
| Living room | Measurements not available | |
| Kitchen | Measurements not available | |
| Foyer | Measurements not available |
| Features | |||||
|---|---|---|---|---|---|
| Cul-de-sac | Double width or more driveway | Concrete Driveway | |||
| Finished Driveway | Front Driveway | Attached Garage | |||
| Garage | Inside Entry | Hot Tub | |||
| Central Vacuum | Dishwasher | Dryer | |||
| Refrigerator | Stove | Washer | |||
| Central air conditioning | |||||


































































