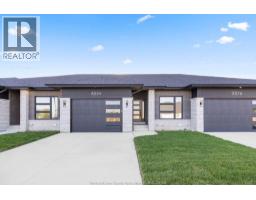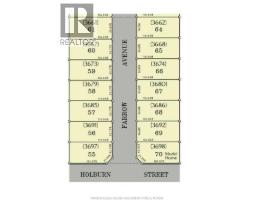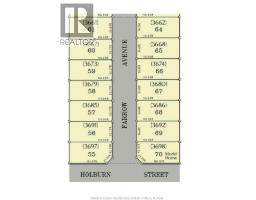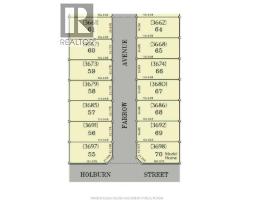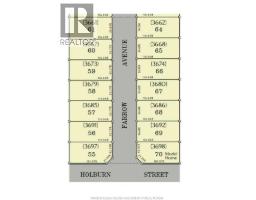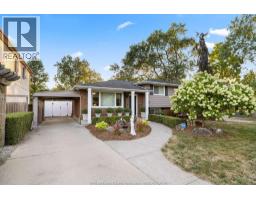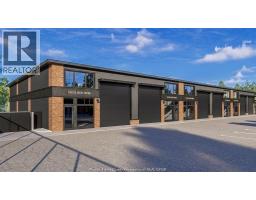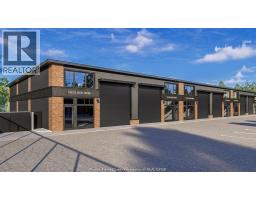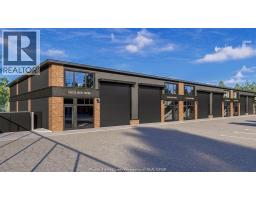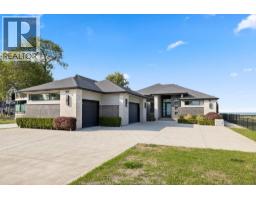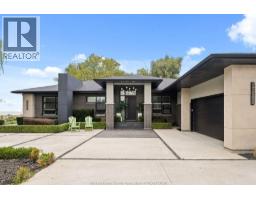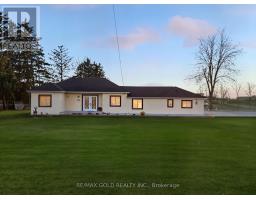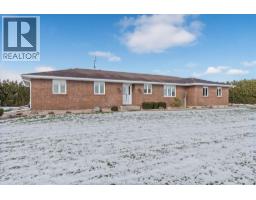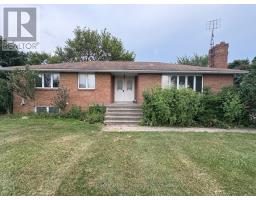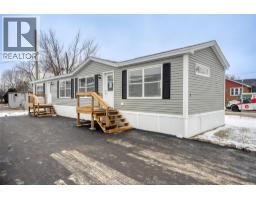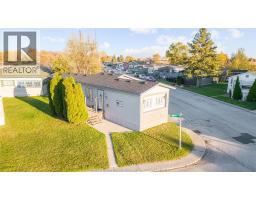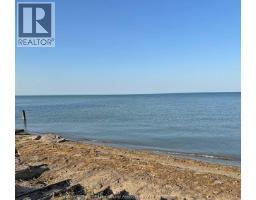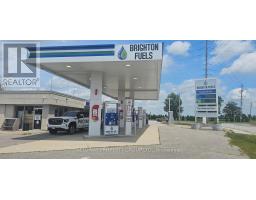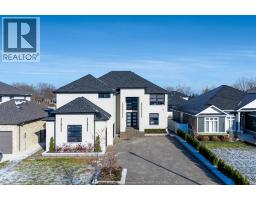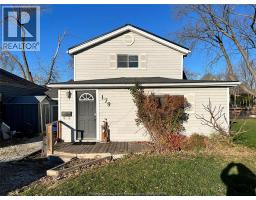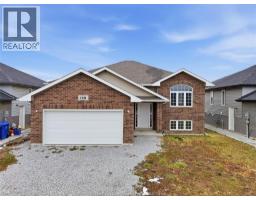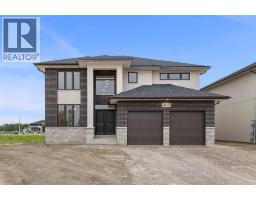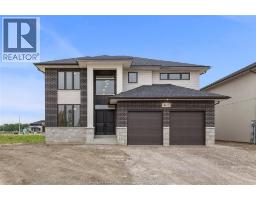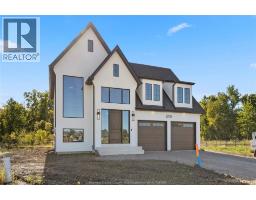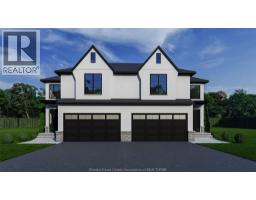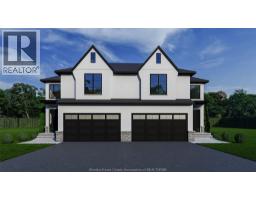622 GEORGE KENNEDY, Lakeshore, Ontario, CA
Address: 622 GEORGE KENNEDY, Lakeshore, Ontario
Summary Report Property
- MKT ID25031108
- Building TypeHouse
- Property TypeSingle Family
- StatusBuy
- Added8 weeks ago
- Bedrooms5
- Bathrooms3
- Area0 sq. ft.
- DirectionNo Data
- Added On03 Dec 2025
Property Overview
Gorgeous Re-Done Ranch in Prime Lakeshore Location. All new hardwood floors through-out home, including foyer to formal dinning room separated by arched doorways, walls were removed to create a absolutely stunning kitchen with waterfall island, quartz backsplash and large pantry leading to spacious great room with soaring cathedral ceilings and plenty of natural light. Primary bedroom feature a walk-in closet lavish soaker tub and glass shower, lower level has been completely redone with gorgeous 2nd kitchen with granite island and eating area. Family room starts with a wainscoted linear fireplace, high end vinyl flooring into play room separated by French doors, add’tl bedroom or workout room, grade entrance from garage to basement and windows have been lowered for safety. 170 ft Deep backyard has been transformed into the perfect playground with heated pool and raised deck area, spacious patio area with metal gazebo and even a B/Ball or Pickle Ball Crt. Walking Distance to some amazing parks, waterfront, yet still close to all amenities. (id:51532)
Tags
| Property Summary |
|---|
| Building |
|---|
| Land |
|---|
| Level | Rooms | Dimensions |
|---|---|---|
| Lower level | 3pc Bathroom | Measurements not available |
| Bedroom | Measurements not available | |
| Office | Measurements not available | |
| Bedroom | Measurements not available | |
| Kitchen | Measurements not available | |
| Main level | 5pc Ensuite bath | Measurements not available |
| 4pc Bathroom | Measurements not available | |
| Bedroom | Measurements not available | |
| Bedroom | Measurements not available | |
| Primary Bedroom | Measurements not available | |
| Family room | Measurements not available | |
| Kitchen | Measurements not available | |
| Dining room | Measurements not available | |
| Foyer | Measurements not available |
| Features | |||||
|---|---|---|---|---|---|
| Double width or more driveway | Concrete Driveway | Finished Driveway | |||
| Attached Garage | Garage | Dishwasher | |||
| Dryer | Washer | Two stoves | |||
| Two Refrigerators | Central air conditioning | ||||



















































