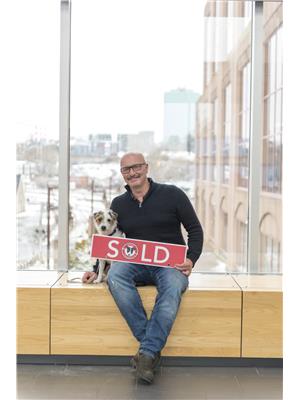134 North Green Road, Lakeside, Nova Scotia, CA
Address: 134 North Green Road, Lakeside, Nova Scotia
Summary Report Property
- MKT ID202427924
- Building TypeHouse
- Property TypeSingle Family
- StatusBuy
- Added6 days ago
- Bedrooms4
- Bathrooms3
- Area2124 sq. ft.
- DirectionNo Data
- Added On06 Dec 2024
Property Overview
Welcome to this very well maintained 2 storey semi detached home located in Governors Glen Subdivision perfectly designed for modern family living. Step into a bright and inviting open-concept living and dining room, ideal for entertaining or relaxing with loved ones. The spacious eat-in kitchen features a stylish island, offering plenty of additional counter space and seating?a dream for home chefs and casual family meals alike, stainless steel appliances and access to the patio overlooking the backyard and shed. The upper level boasts the primary bedroom with a walk in closet, two bedrooms, a full bath and laundry for added convenience. The fully finished basement is a cozy haven for movie nights or a man cave. Complete with a 4th bedroom, ample storage, and a convenient walk out. Steps from great schools, close to Governor?s Lake and just minutes from Bayers Lake and all it has to offer. This home combines practicality, comfort, and a prime location. (id:51532)
Tags
| Property Summary |
|---|
| Building |
|---|
| Level | Rooms | Dimensions |
|---|---|---|
| Second level | Primary Bedroom | 16.6 x 12.6 |
| Bedroom | 10 x 10 | |
| Bedroom | 10 x 10 | |
| Bath (# pieces 1-6) | 6.2 x 10 | |
| Basement | Family room | 17 x 16 |
| Bedroom | 14.3 x 9.3 | |
| Bath (# pieces 1-6) | 4.11 x 10 | |
| Storage | 3 x 8 | |
| Main level | Kitchen | 20.4 x 9.4 |
| Living room | 14 x 14 | |
| Dining room | 12 x 14 /Livingroom combo | |
| Bath (# pieces 1-6) | 5.2 x 5 | |
| Laundry room | 8 x 5 |
| Features | |||||
|---|---|---|---|---|---|
| Level | Stove | Dishwasher | |||
| Dryer | Washer | Refrigerator | |||












































