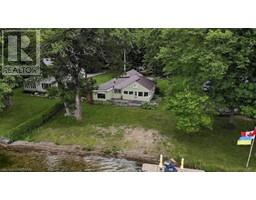305 MANK Private Lakeside, Lakeside, Ontario, CA
Address: 305 MANK Private, Lakeside, Ontario
3 Beds1 Baths1538 sqftStatus: Buy Views : 966
Price
$850,000
Summary Report Property
- MKT ID40613867
- Building TypeHouse
- Property TypeSingle Family
- StatusBuy
- Added55 weeks ago
- Bedrooms3
- Bathrooms1
- Area1538 sq. ft.
- DirectionNo Data
- Added On03 Jan 2025
Property Overview
PRIME LAKEFRONT PROPERTY!! Discover the unparalleled opportunity to own a lakefront property with immense potential for development. Nestled on a large spacious, wooded lot, with tons of parking, this 3-bedroom, 1-bathroom home offers an open-concept layout with loads of opportunity for development potential to convert this dwelling into your own personal, private oasis. With breathtaking panoramic views all around and direct access to beautiful Sunova Lake this hidden retreat is an incredibly rare find as these waterfront properties don't become available very often. (id:51532)
Tags
| Property Summary |
|---|
Property Type
Single Family
Building Type
House
Storeys
1
Square Footage
1538 sqft
Subdivision Name
Lakeside
Title
Freehold
Land Size
0.357 ac|1/2 - 1.99 acres
Built in
1950
Parking Type
Attached Garage
| Building |
|---|
Bedrooms
Above Grade
3
Bathrooms
Total
3
Interior Features
Appliances Included
Dishwasher, Dryer, Refrigerator, Stove, Washer, Garage door opener
Basement Type
None
Building Features
Features
Conservation/green belt, Crushed stone driveway, Country residential, Recreational, Automatic Garage Door Opener
Foundation Type
Block
Style
Detached
Architecture Style
Bungalow
Construction Material
Wood frame
Square Footage
1538 sqft
Rental Equipment
None
Heating & Cooling
Cooling
None
Heating Type
Forced air
Utilities
Utility Type
Cable(Available),Electricity(Available),Telephone(Available)
Utility Sewer
Septic System
Water
Municipal water
Exterior Features
Exterior Finish
Aluminum siding, Vinyl siding, Wood
Neighbourhood Features
Community Features
Quiet Area, Community Centre
Amenities Nearby
Beach, Park, Place of Worship, Playground
Parking
Parking Type
Attached Garage
Total Parking Spaces
12
| Land |
|---|
Other Property Information
Zoning Description
RE
| Level | Rooms | Dimensions |
|---|---|---|
| Second level | Attic | 14'3'' x 11'4'' |
| Loft | 9'9'' x 9'6'' | |
| Main level | Laundry room | 9'11'' x 5'2'' |
| 3pc Bathroom | Measurements not available | |
| Bedroom | 8'8'' x 13'5'' | |
| Bedroom | 12'1'' x 11'4'' | |
| Primary Bedroom | 11'4'' x 14'3'' | |
| Sitting room | 17'2'' x 14'3'' | |
| Living room | 26'6'' x 13'11'' | |
| Kitchen | 15'7'' x 12'0'' |
| Features | |||||
|---|---|---|---|---|---|
| Conservation/green belt | Crushed stone driveway | Country residential | |||
| Recreational | Automatic Garage Door Opener | Attached Garage | |||
| Dishwasher | Dryer | Refrigerator | |||
| Stove | Washer | Garage door opener | |||
| None | |||||











































