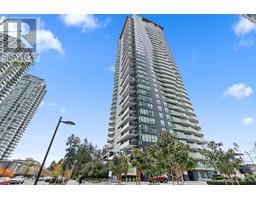122 Lakeview Road, Lakeview, Nova Scotia, CA
Address: 122 Lakeview Road, Lakeview, Nova Scotia
Summary Report Property
- MKT ID202424858
- Building TypeHouse
- Property TypeSingle Family
- StatusBuy
- Added17 weeks ago
- Bedrooms3
- Bathrooms3
- Area3064 sq. ft.
- DirectionNo Data
- Added On04 Dec 2024
Property Overview
This rare gem offers breathtaking lake views and has been meticulously renovated inside and out. Featuring three spacious bedrooms, each with its own bathroom. Full kitchens on both levels make it ideal for in-law suites or generating additional rental income. The property boasts a versatile great room, perfect for gatherings, a home office, or as a multi-functional space to suit your needs. Additionally, the attached double garage offers ample space for vehicles, extra storage, or even a workshop. Conveniently accessible, it's perfect for homeowners with multiple vehicles or hobbies. An in-ground pool enhances the home's entertainment appeal, creating a luxurious space for hosting guests or enjoying warm summer days. This Lakeview community treasure seamlessly blends practicality with luxury, making it a standout choice for discerning buyers. (id:51532)
Tags
| Property Summary |
|---|
| Building |
|---|
| Level | Rooms | Dimensions |
|---|---|---|
| Second level | Eat in kitchen | 16x10.3 |
| Dining room | 9.3x10.3 | |
| Family room | 14x11.9 | |
| Primary Bedroom | 11.8x17 | |
| Ensuite (# pieces 2-6) | 6.3x8.5 | |
| Bedroom | 17.6x10.7 | |
| Bath (# pieces 1-6) | 6.3x7.1 | |
| Main level | Kitchen | 12.5x7.10 |
| Living room | 17x15.8 | |
| Bedroom | 14x12.2 | |
| Utility room | 11.10x11 | |
| Great room | 14.1x27.7 | |
| Other | 14.1x25.7(Garage) | |
| Bath (# pieces 1-6) | 7.1x7.7 | |
| Foyer | 7.8x7.3 |
| Features | |||||
|---|---|---|---|---|---|
| Treed | Level | Garage | |||
| Attached Garage | Gravel | Parking Space(s) | |||
| Oven - Electric | Range - Gas | Range - Electric | |||
| Dishwasher | Dryer - Electric | Washer | |||
| Microwave | Gas stove(s) | Heat Pump | |||






















































