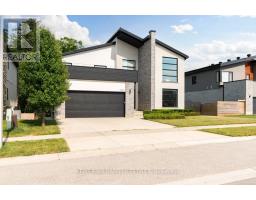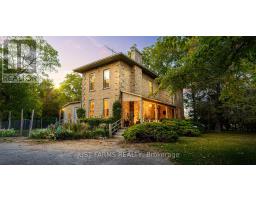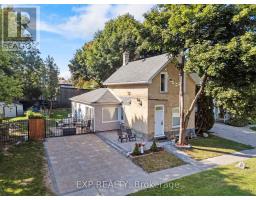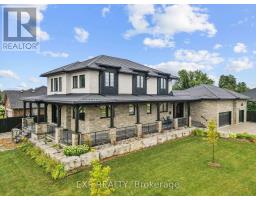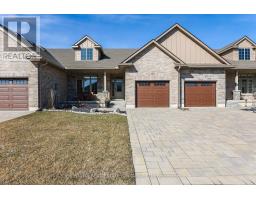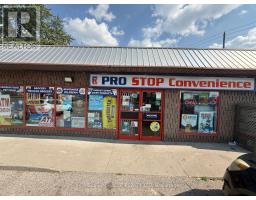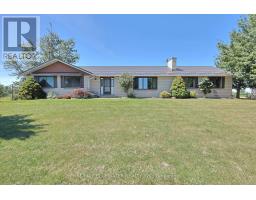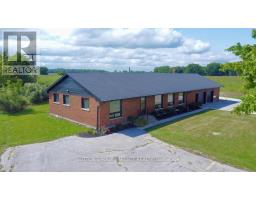22 PARK LANE, Lambton Shores (Forest), Ontario, CA
Address: 22 PARK LANE, Lambton Shores (Forest), Ontario
Summary Report Property
- MKT IDX12409277
- Building TypeHouse
- Property TypeSingle Family
- StatusBuy
- Added1 weeks ago
- Bedrooms4
- Bathrooms2
- Area1500 sq. ft.
- DirectionNo Data
- Added On17 Sep 2025
Property Overview
Located on one of the most desirable streets in Forest, this charming 2-storey home offers space, comfort, and a prime setting. Situated on an impressive 81-foot-wide lot, the property provides plenty of room both inside and out. Featuring 4 bedrooms and 2 bathrooms, the home boasts generously sized rooms ideal for families or those who love to entertain. The main living spaces are filled with natural light and offer a welcoming atmosphere throughout. Outside, enjoy a fully fenced yard with mature trees that provide shade and privacy, plus a double-tier deck complete with a pergolaperfect for relaxing or hosting gatherings. With the Forest Golf & Country Club just at the end of the street, this location combines quiet residential living with convenient access to recreation and amenities. A rare find in a sought-after neighbourhood, this home delivers both lifestyle and opportunity. (id:51532)
Tags
| Property Summary |
|---|
| Building |
|---|
| Land |
|---|
| Level | Rooms | Dimensions |
|---|---|---|
| Second level | Bedroom | 2.91 m x 4.3 m |
| Primary Bedroom | 4.02 m x 3.75 m | |
| Bedroom | 3.27 m x 3.26 m | |
| Bedroom | 3.22 m x 3.75 m | |
| Basement | Exercise room | 3.09 m x 3.67 m |
| Other | 2.56 m x 3.67 m | |
| Recreational, Games room | 8.52 m x 4.38 m | |
| Utility room | 3.52 m x 3.67 m | |
| Main level | Foyer | 2.3 m x 4.38 m |
| Living room | 7.06 m x 4.38 m | |
| Dining room | 3.78 m x 3.67 m | |
| Kitchen | 3.42 m x 3.67 m |
| Features | |||||
|---|---|---|---|---|---|
| Attached Garage | Garage | Blinds | |||
| Dishwasher | Dryer | Freezer | |||
| Microwave | Stove | Washer | |||
| Window Coverings | Refrigerator | Central air conditioning | |||



















































