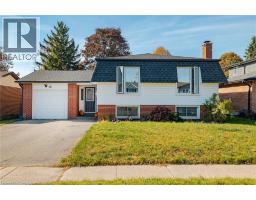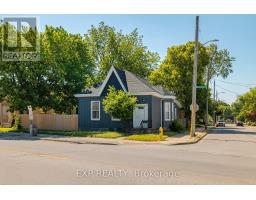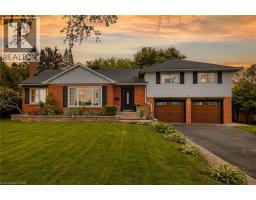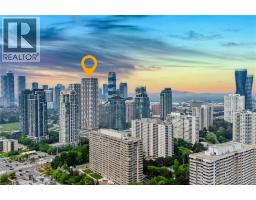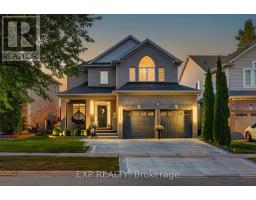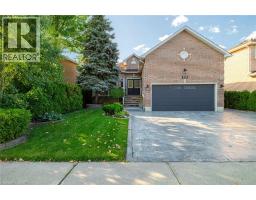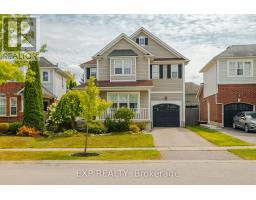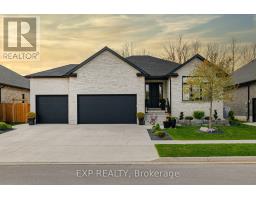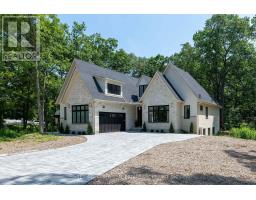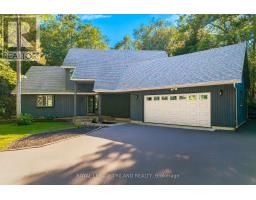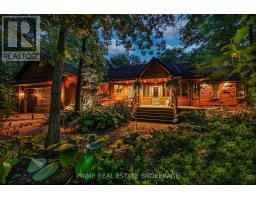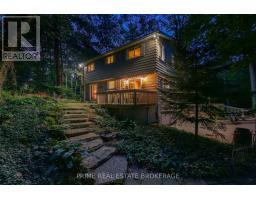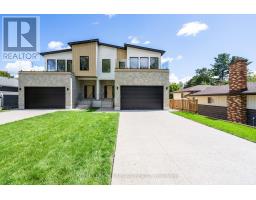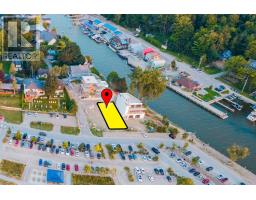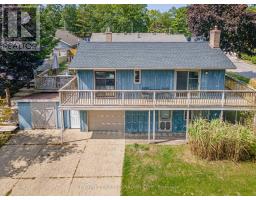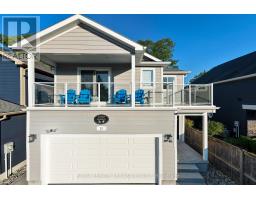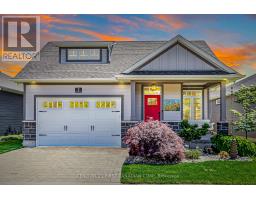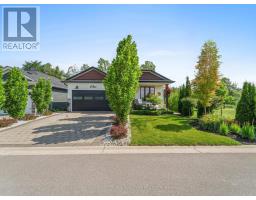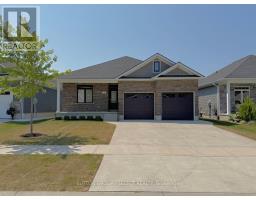28 CENTRE STREET, Lambton Shores (Grand Bend), Ontario, CA
Address: 28 CENTRE STREET, Lambton Shores (Grand Bend), Ontario
Summary Report Property
- MKT IDX12226934
- Building TypeHouse
- Property TypeSingle Family
- StatusBuy
- Added4 weeks ago
- Bedrooms3
- Bathrooms3
- Area1100 sq. ft.
- DirectionNo Data
- Added On25 Aug 2025
Property Overview
Stunning Cape Cod-Style Cottage in Grand Bend Prime AirBnB Opportunity! Discover the perfect blend of charm, comfort, and income potential with this beautifully maintained 3-bedroom, 2.5-bath Cape Cod-style home, ideally situated in the heart of Grand Bend. Just over 10 years old and professionally finished on all three levels, this turnkey property is ideal as a full-time residence, family cottage, or AirBnB investment. The main floor boasts a spacious great room with a dramatic gas fireplace and soaring 2-storey windows, overlooked by an upper-level catwalk. Entertain effortlessly in the custom kitchen (updated in 2019) and adjacent dining area, while the lower level (finished in 2017) features a bright bedroom, cheater ensuite, and a cozy rec room/games space. Upstairs, you'll find two generously sized bedrooms and a luxurious 4-piece bath with a soaker tub and walk-in shower. Smart home upgrades include a smart thermostat, while outdoor living is enhanced by a 16' x 10' cedar deck (2016) with corrugated metal privacy fencing and a spacious 400 sq. ft. front deck -- perfect for relaxing summer evenings. The single-car garage with inside access adds convenience, and the 40 x 80 lot sits in a newer subdivision just minutes from Tim Hortons, restaurants, and Grand Bends renowned beach. Stylish, spacious, and move-in ready -- this is a rare Grand Bend gem you don't want to miss! (id:51532)
Tags
| Property Summary |
|---|
| Building |
|---|
| Land |
|---|
| Level | Rooms | Dimensions |
|---|---|---|
| Second level | Bedroom | 4.57 m x 4.04 m |
| Primary Bedroom | 4.67 m x 5.23 m | |
| Basement | Bedroom | 2.97 m x 4.01 m |
| Recreational, Games room | 4.65 m x 4.47 m | |
| Utility room | 1.57 m x 1.12 m | |
| Main level | Dining room | 2.13 m x 3.17 m |
| Kitchen | 2.62 m x 3.68 m | |
| Living room | 4.75 m x 5.28 m |
| Features | |||||
|---|---|---|---|---|---|
| Ravine | Attached Garage | Garage | |||
| Central Vacuum | Water Heater | Dishwasher | |||
| Dryer | Microwave | Stove | |||
| Washer | Refrigerator | Central air conditioning | |||
| Fireplace(s) | |||||












































