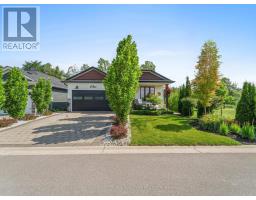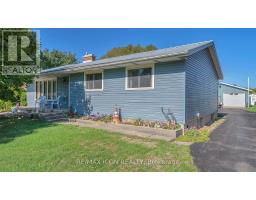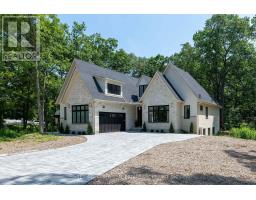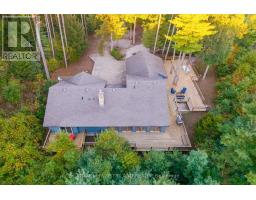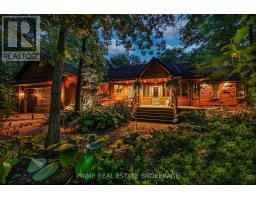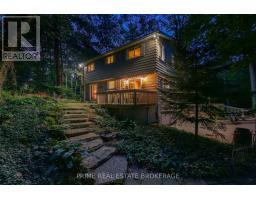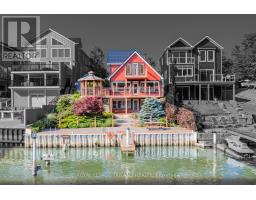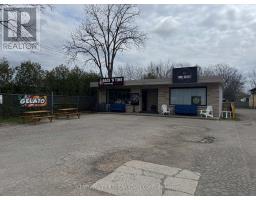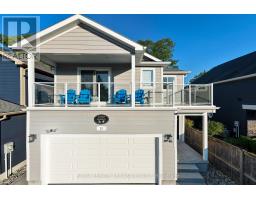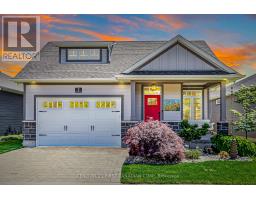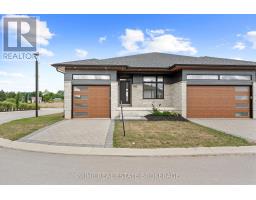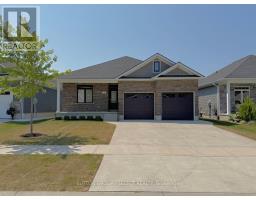52 GILL RD ROAD, Lambton Shores (Grand Bend), Ontario, CA
Address: 52 GILL RD ROAD, Lambton Shores (Grand Bend), Ontario
Summary Report Property
- MKT IDX12459613
- Building TypeHouse
- Property TypeSingle Family
- StatusBuy
- Added5 days ago
- Bedrooms2
- Bathrooms1
- Area700 sq. ft.
- DirectionNo Data
- Added On14 Oct 2025
Property Overview
Great location on Gill Road close to Grand Bend school, library, medical, dental centres and shopping! No neighbours behind as this home backs onto a pond and walkway. First time buyers or retirees downsizing this charming 2 bedroom home is a must see. There is a wood burning fireplace in the lower level recreation room with lots of space to add an extra bedroom. This home has recently been updated with 2 new owned water heaters, Geo-thermal which provides heat and air conditioning, steel roof, newer Ostaco windows, California shutters in kitchen, solid interior doors on the main, newer bathroom vanity with tons of storage in unique 4 drawer style with inserts, newer kitchen cupboards with tons of drawers, and the foundation was dug out and sealed in 2018. This property features extensive landscaping featuring a forest pansy redbud tree, ginko, magnolia, red oaks, wisteria vine, service berries, 2 asparagus beds, currants, black berries, and a pear tree! Raised beds for vegetables and numerous spring bulbs & perennials. Vacant lot beside is in process of being severed and is sold. Gas at house but not hooked up, and hydro annual last year was $2,244.93! (id:51532)
Tags
| Property Summary |
|---|
| Building |
|---|
| Land |
|---|
| Level | Rooms | Dimensions |
|---|---|---|
| Lower level | Family room | 6.98 m x 3.44 m |
| Exercise room | 4.64 m x 3.45 m | |
| Utility room | 7.08 m x 5.9 m | |
| Main level | Kitchen | 3.89 m x 2.52 m |
| Dining room | 1.3 m x 3.62 m | |
| Living room | 5.58 m x 3.51 m | |
| Primary Bedroom | 4.79 m x 3.42 m | |
| Bedroom 2 | 3.3 m x 3.44 m |
| Features | |||||
|---|---|---|---|---|---|
| Backs on greenbelt | Carport | No Garage | |||
| Water Heater | Water meter | Freezer | |||
| Stove | Window Coverings | Refrigerator | |||
| Air exchanger | Fireplace(s) | ||||





































