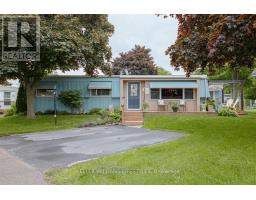134 KING STREET, Lambton Shores, Ontario, CA
Address: 134 KING STREET, Lambton Shores, Ontario
5 Beds3 Baths0 sqftStatus: Buy Views : 178
Price
$769,900
Summary Report Property
- MKT IDX9264602
- Building TypeHouse
- Property TypeSingle Family
- StatusBuy
- Added22 weeks ago
- Bedrooms5
- Bathrooms3
- Area0 sq. ft.
- DirectionNo Data
- Added On21 Aug 2024
Property Overview
COMPLETED NEWLY BUILT RAISED RANCH IN THEDFORD, WITH DOUBLE CAR GARAGE AND CONCRETE DRIVEWAY. THE DOUBLE CAR GARAGE IS ALSO COMPLETED INSULATED. THIS 1504 SF. RAISED RANCH PLUS AN ADDITIONAL 1300 SF IN THE LOWER LEVEL HAS 3+2 BEDROOMS; 2.5 BATHS; AND 2 ELECTRIC LINEAR FIREPLACES, (MAIN AND LOWER FLOORS). MAIN FLOOR IS ENTIRELY ENGINEERED HARDWOOD FLOORS, KITCHEN BOASTS QUARTZ COUNTERTOPS WITH ISLAND. THE LOWER LEVEL HAS AN IMPRESSIVE 9FT 3 INCH CEILING HEIGHT, WITH LARGE BASEMENT WINDOW TO LET IN THE SUNLIGHT. LUXURY VINYL LAMINATE FLOORING IN BASEMENT. THIS HOME IS SITUATED ON A LARGE LOT, ENJOY YOUR EVENINGS IN THE REAR COVERED DECK. TOO MANY EXTRAS TO LIST , DON'T WAIT TO BOOK YOUR OWN PRIVATE SHOWING TODAY. (id:51532)
Tags
| Property Summary |
|---|
Property Type
Single Family
Building Type
House
Storeys
1
Community Name
Thedford
Title
Freehold
Land Size
60 x 165 FT|under 1/2 acre
Parking Type
Attached Garage
| Building |
|---|
Bedrooms
Above Grade
3
Below Grade
2
Bathrooms
Total
5
Partial
1
Interior Features
Appliances Included
Water Heater, Water Heater - Tankless, Water meter, Dishwasher, Dryer, Refrigerator, Stove, Washer
Flooring
Hardwood, Laminate, Ceramic
Basement Type
N/A (Finished)
Building Features
Features
Sump Pump
Foundation Type
Concrete
Style
Detached
Architecture Style
Raised bungalow
Heating & Cooling
Cooling
Central air conditioning
Heating Type
Forced air
Utilities
Utility Type
Cable(Installed),Sewer(Installed)
Utility Sewer
Sanitary sewer
Water
Municipal water
Exterior Features
Exterior Finish
Aluminum siding, Brick
Neighbourhood Features
Community Features
School Bus
Amenities Nearby
Beach
Parking
Parking Type
Attached Garage
Total Parking Spaces
6
| Land |
|---|
Lot Features
Fencing
Fenced yard
Other Property Information
Zoning Description
R-1
| Level | Rooms | Dimensions |
|---|---|---|
| Lower level | Bedroom | 3.4 m x 3.26 m |
| Kitchen | 3.55 m x 2.4 m | |
| Great room | 7.6 m x 4.4 m | |
| Laundry room | 3.1 m x 1.68 m | |
| Bedroom | 3.04 m x 3.3 m | |
| Main level | Living room | 4.5 m x 4.35 m |
| Dining room | 3.2 m x 3.71 m | |
| Kitchen | 3.65 m x 3.65 m | |
| Foyer | 4.4 m x 1.78 m | |
| Bedroom | 3.6 m x 3.68 m | |
| Bedroom | 4.02 m x 3.75 m | |
| Bedroom | 3.08 m x 3.89 m |
| Features | |||||
|---|---|---|---|---|---|
| Sump Pump | Attached Garage | Water Heater | |||
| Water Heater - Tankless | Water meter | Dishwasher | |||
| Dryer | Refrigerator | Stove | |||
| Washer | Central air conditioning | ||||
























