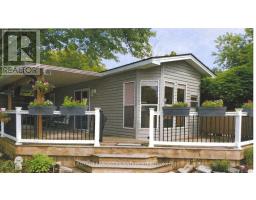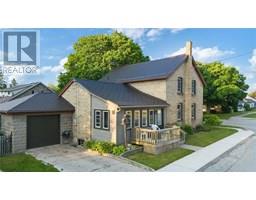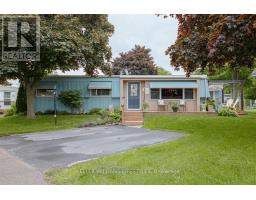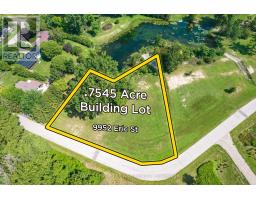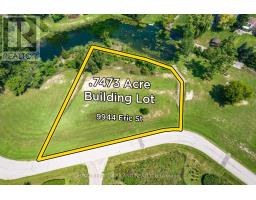35 - 9385 IPPERWASH ROAD, Lambton Shores, Ontario, CA
Address: 35 - 9385 IPPERWASH ROAD, Lambton Shores, Ontario
Summary Report Property
- MKT IDX12019389
- Building TypeMobile Home
- Property TypeSingle Family
- StatusBuy
- Added13 weeks ago
- Bedrooms2
- Bathrooms1
- Area0 sq. ft.
- DirectionNo Data
- Added On15 Apr 2025
Property Overview
FOUR SEASON LIVING IN WOODHAVEN RESORT - CLOSE TO LAKE HURON. Charming 2 bedroom, 1 bathroom mobile home with lots of updates. Beautiful eat-in kitchen with new shaker-style cabinets, new countertops (2021) and a gas stove. Nice size living room with modern ceiling detail. Primary bedroom with double closet and two windows easily fits a queen-size bed. The add-a-room has a closet and lots of windows. The 3 piece bathroom with large shower includes a stackable washer & dryer. Two hall closets. Heated by a propane wall furnace. Hot water on demand. Breaker panel is 230 amp. New lighting, blinds and windows. Updated plumbing. Large side yard. New shingles (2019) and metal on the add-a-room. New vinyl siding/soffits/facia. Shed with hydro and built-ins. New community in ground pool. Close to restaurants, shopping, golf and the beautiful Ipperwash Beach on Lake Huron. Approx. 10 minutes from Forest, 20 minutes to Grand bend, 30 minutes to Sarnia and 50 minutes to London. Land Lease is $567/month for the new buyers. $40/month for property taxes and $19/month for water. Hydro is meted and approx. $90/month. Propane is approx. $125 /month. This park has no age requirements. (id:51532)
Tags
| Property Summary |
|---|
| Building |
|---|
| Level | Rooms | Dimensions |
|---|---|---|
| Ground level | Living room | 3.6 m x 3.6 m |
| Kitchen | 3.6 m x 2.7 m | |
| Primary Bedroom | 3.6 m x 3 m | |
| Bedroom | 4 m x 2.4 m |
| Features | |||||
|---|---|---|---|---|---|
| Lane | No Garage | Water Heater - Tankless | |||
| Water Heater | Dryer | Stove | |||
| Washer | Window Coverings | Refrigerator | |||
| Wall unit | Separate Electricity Meters | ||||
































