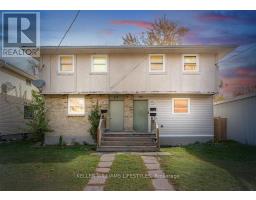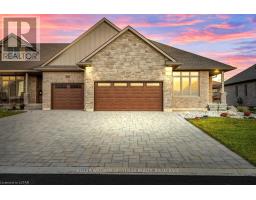86 MACDONALD STREET, Lambton Shores, Ontario, CA
Address: 86 MACDONALD STREET, Lambton Shores, Ontario
Summary Report Property
- MKT IDX8449146
- Building TypeHouse
- Property TypeSingle Family
- StatusBuy
- Added22 weeks ago
- Bedrooms3
- Bathrooms3
- Area0 sq. ft.
- DirectionNo Data
- Added On17 Jun 2024
Property Overview
Welcome to 86 Macdonald St! This exceptional residence boasts 3 generously sized bedrooms, including a primary suite with a 4-piece ensuite and ample closet space. The main floor is bright and spacious, ideal for both entertaining and relaxing with family. The eat-in kitchen is a culinary haven, featuring a breakfast bar and abundant storage. Descend to the lower level, where a sizeable family room with a charming gas fireplace invites relaxation and social gatherings. Step outside to your own personal oasis in the fully fenced private yard, complete with an in-ground pool featuring a new liner and pump installed (23'), perfect for summer gatherings or a quiet evening swim. The attached garage offers ample storage space for all your needs. Conveniently located close to schools, parks, shopping, and dining, this home is perfect for families and professionals alike. Don't miss this incredible opportunity to make this beautiful house your new home - schedule your private showing today! (id:51532)
Tags
| Property Summary |
|---|
| Building |
|---|
| Land |
|---|
| Level | Rooms | Dimensions |
|---|---|---|
| Lower level | Other | 13.8 m x 10.5 m |
| Cold room | 5.5 m x 17.11 m | |
| Laundry room | 9.3 m x 3.2 m | |
| Family room | 18.7 m x 20.8 m | |
| Main level | Living room | 18.2 m x 15.2 m |
| Primary Bedroom | 15.9 m x 13.3 m | |
| Bedroom | 12.1 m x 12.2 m | |
| Kitchen | 11.2 m x 15.3 m | |
| Dining room | 15.3 m x 11.11 m | |
| Bedroom | 12.1 m x 12.2 m |
| Features | |||||
|---|---|---|---|---|---|
| Attached Garage | Dishwasher | Dryer | |||
| Refrigerator | Stove | Washer | |||
| Central air conditioning | |||||


































































