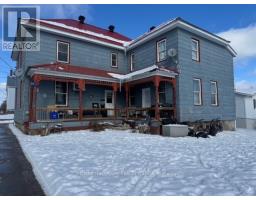2253 SOUTH LAVANT ROAD, Lanark Highlands, Ontario, CA
Address: 2253 SOUTH LAVANT ROAD, Lanark Highlands, Ontario
Summary Report Property
- MKT IDX10418430
- Building TypeHouse
- Property TypeSingle Family
- StatusBuy
- Added14 weeks ago
- Bedrooms6
- Bathrooms2
- Area0 sq. ft.
- DirectionNo Data
- Added On05 Dec 2024
Property Overview
Flooring: Softwood, Flooring: Hardwood, Welcome to this charming log home on 2.63 acres in the peaceful village of Poland. Built in 2011 with aged logs, this home combines rustic beauty with structural integrity. The 200-amp hydro, propane forced air heating (2019), and steel roof ensure year-round comfort and low maintenance. Inside, you'll find 4 bedrooms, 2 bathrooms, and a large yet cozy kitchen and sitting room with a wood stove. Enjoy the 70+ foot wrap-around porch and explore the private woods or express your green thumb in the large greenhouse for pest free, extended season gardening. \r\nThe property also features a spacious workshop with a loft, perfect for hobbies or projects. There's a two-story bunkie that could be renovated for additional sleepover space. Additional outbuildings provide endless possibilities. With ample frontage and room to homestead, this property offers the perfect country retreat. Don't miss out Schedule your visit today! (id:51532)
Tags
| Property Summary |
|---|
| Building |
|---|
| Land |
|---|
| Level | Rooms | Dimensions |
|---|---|---|
| Second level | Other | 6.22 m x 3.81 m |
| Other | 6.22 m x 3.81 m | |
| Bathroom | 3.75 m x 4.34 m | |
| Bathroom | 3.75 m x 4.34 m | |
| Primary Bedroom | 3.96 m x 4.26 m | |
| Primary Bedroom | 3.96 m x 4.26 m | |
| Bedroom | 3.7 m x 2.31 m | |
| Bedroom | 3.7 m x 2.31 m | |
| Bedroom | 3.65 m x 2.38 m | |
| Bedroom | 3.65 m x 2.38 m | |
| Bedroom | 2.33 m x 2.74 m | |
| Bedroom | 2.33 m x 2.74 m | |
| Main level | Other | 21.94 m x 2.26 m |
| Other | 21.94 m x 2.26 m | |
| Kitchen | 3.96 m x 8.68 m | |
| Kitchen | 3.96 m x 8.68 m | |
| Sitting room | 7.62 m x 4.8 m | |
| Sitting room | 7.62 m x 4.8 m | |
| Bathroom | 1.49 m x 1.98 m | |
| Bathroom | 1.49 m x 1.98 m |
| Features | |||||
|---|---|---|---|---|---|
| Hot Tub | Water Heater | Dishwasher | |||
| Refrigerator | Stove | ||||















































