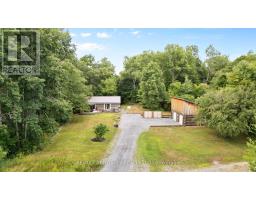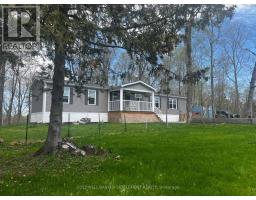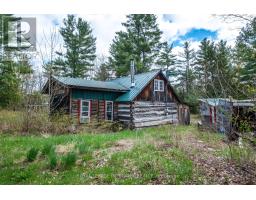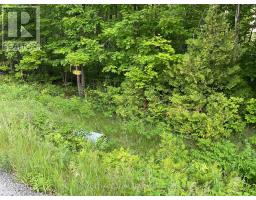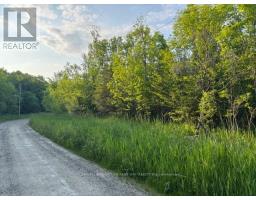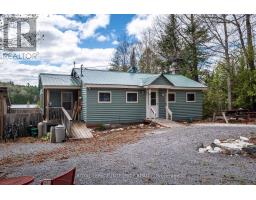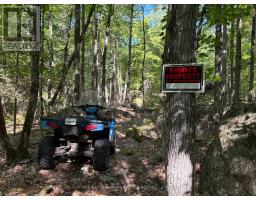261 LACOURSE LANE, Lanark Highlands, Ontario, CA
Address: 261 LACOURSE LANE, Lanark Highlands, Ontario
Summary Report Property
- MKT IDX12245484
- Building TypeHouse
- Property TypeSingle Family
- StatusBuy
- Added2 days ago
- Bedrooms3
- Bathrooms2
- Area1500 sq. ft.
- DirectionNo Data
- Added On04 Sep 2025
Property Overview
Escape the racket of the lake in this serene estuary. Otters, turtles, frogs, deer, birds, all for your enjoyment overlooking the quiet side of the bay on White Lake. Boat launch access is across the street. Dock out front. There is lovely mature foliage all around and throughout the area which is a terrific sound barrier to water traffic. Bunkie for all the family, really a 5 bedroom property with at least 3 lounge rooms. This place is seriously loaded with all the entertainment including sauna, hot tub, pool, playground, firepit gazebo, decks ( some screened), games room, fireplaces, vaulted ceilings, wildlife viewing, etc. Sleeps over 20 due to the loft and bunkie. Generator ready to protect the music and chilled beverages. Wood stove or propane furnace for heat, central air in main structure, mobile air conditioner in bunkie. Central vac and water softener too. Road plowed between 6 and 8 am. Just an hour west of Ottawa makes it the perfect escape. Income potential property. (id:51532)
Tags
| Property Summary |
|---|
| Building |
|---|
| Land |
|---|
| Level | Rooms | Dimensions |
|---|---|---|
| Second level | Loft | 7 m x 6 m |
| Ground level | Bedroom | 3.3 m x 4.5 m |
| Bedroom 2 | 3.3 m x 3.3 m | |
| Great room | 4.5 m x 8.8 m | |
| Kitchen | 5 m x 3 m | |
| Dining room | 1.8 m x 2.1 m | |
| Sitting room | 2.1 m x 1.2 m |
| Features | |||||
|---|---|---|---|---|---|
| Sloping | Conservation/green belt | Gazebo | |||
| Detached Garage | Garage | Hot Tub | |||
| Central Vacuum | Dryer | Furniture | |||
| Oven | Stove | Washer | |||
| Refrigerator | Central air conditioning | Fireplace(s) | |||















































