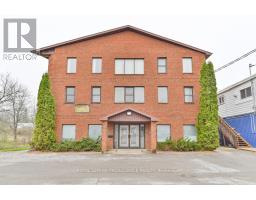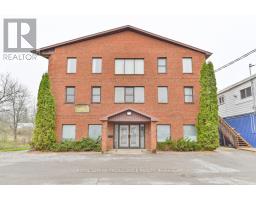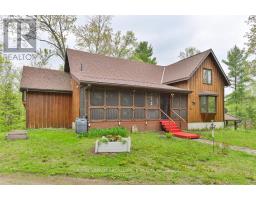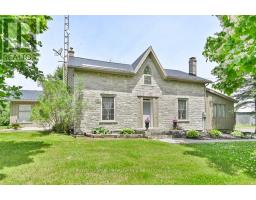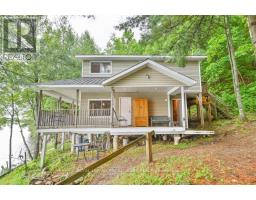3281 LAVANT MILL ROAD, Lanark Highlands, Ontario, CA
Address: 3281 LAVANT MILL ROAD, Lanark Highlands, Ontario
Summary Report Property
- MKT IDX8288728
- Building TypeHouse
- Property TypeSingle Family
- StatusBuy
- Added5 weeks ago
- Bedrooms2
- Bathrooms2
- Area0 sq. ft.
- DirectionNo Data
- Added On11 Jul 2024
Property Overview
Ultimate Lakeside Getaway! Dreaming of a summer escape that fits 12-14 guests? Look no further! This stunning, turnkey, four-season lake house on Robertson Lake is your perfect destination. For nearly 20 years, this haven has been a cherished retreat for unforgettable family memories. Built in 2005, this bungalow boasts an open-concept layout with 2 bedrooms, 2 bathrooms, an office, laundry, and a recreational area in the walkout basement. Outside, marvel at breathtaking sunsets and serene crown land views, with just one neighboring cottage. The bunkie/dry boat house provides extra sleeping and storage space for all your water toys. Nestled in the welcoming hamlet of Lavant, the Robertson Lake community offers a park, beach, fishing, island camping, outdoor movies, campfires, water sports, and more. Complete with a Generac system for power outages and a cozy woodstove for cool nights, this lakefront gem is an unmissable retreat for family and friends. (id:51532)
Tags
| Property Summary |
|---|
| Building |
|---|
| Land |
|---|
| Level | Rooms | Dimensions |
|---|---|---|
| Basement | Recreational, Games room | 6.28 m x 4.65 m |
| Laundry room | 2.46 m x 4.65 m | |
| Office | 3.81 m x 1 m | |
| Other | 2.37 m x 3.3 m | |
| Bathroom | 2.69 m x 3.15 m | |
| Main level | Living room | 6.25 m x 5.97 m |
| Kitchen | 4.3 m x 2.19 m | |
| Primary Bedroom | 3.17 m x 4.09 m | |
| Bedroom | 3.17 m x 4.07 m | |
| Bathroom | 1.84 m x 2.19 m |
| Features | |||||
|---|---|---|---|---|---|
| Wooded area | Irregular lot size | Central air conditioning | |||





































