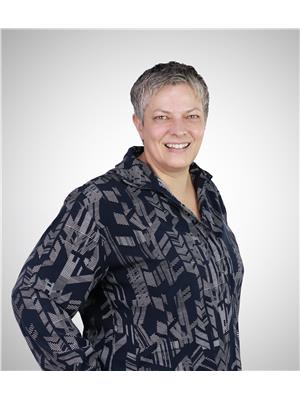303 1st STREET, Lang, Saskatchewan, CA
Address: 303 1st STREET, Lang, Saskatchewan
Summary Report Property
- MKT IDSK999008
- Building TypeHouse
- Property TypeSingle Family
- StatusBuy
- Added1 hours ago
- Bedrooms2
- Bathrooms1
- Area1070 sq. ft.
- DirectionNo Data
- Added On21 Apr 2025
Property Overview
Welcome to 303 1st St in the Village of Lang, a quiet community commutable to both Weyburn + Regina. This affordable modernized 1920 bungalow is perfect for a First Time Buyer or someone looking to downsize. The redesigned back entrance includes removing an old narrow side door + replacing it w/ a new energy efficient window + a new wide door added to back wall to easily access the backyard + garage. You step directly from the deck into the mudroom/laundry area with a LG wash tower + immediately notice a totally remodelled kitchen w/ an eat in breakfast/coffee bar. The kitchen saw the removal of ceiling tiles revealing a 9’ ceiling, new SS appliances + gas range, vinyl plank flooring, cabinetry, modern counter top, + tiled backsplash. The stand alone pantry cabinet + island stay w/ the home. The large dining room + living room are next to 2 generous bedrooms. The gorgeous renovated 3-pc ensuite also had the tiled ceiling removed, and received all new plumbing, flooring, vanity + a tiled shower surround. With nearly 9’ ceilings + plenty of windows, the home is bright + spacious. The undeveloped basement has an updated hi-eff furnace (approx 7 yrs old) + lots of room for storage or future development. The North + South walls were braced by AAA Solid Foundations last year. 2 yrs ago blue waterproof membrane was installed on the West wall + solid core insulation added to the outside of the front foundation. The home was professionally shingled in 2023 + insulation added to attic making a more comfortable heat efficient home. Sitting on a huge 50’ x 140’ lot is a single detached insulated garage, 8’ x 12’ full height garden shed, RV parking, perennial + vegetable gardens. The fenced yard features 2 large double gates for easy access. A garden pathway connects the shed to the back deck. The 16’ x 24’ insulated garage has a 60-amp sub panel + a garage door opener. Kids are bussed to nearby Milestone for K-12 schooling. Contact your REALTOR® today to schedule your showing. (id:51532)
Tags
| Property Summary |
|---|
| Building |
|---|
| Land |
|---|
| Level | Rooms | Dimensions |
|---|---|---|
| Basement | Other | 40 ft x 21 ft |
| Main level | Kitchen | 15 ft x 11 ft ,3 in |
| Laundry room | 8 ft ,6 in x 8 ft ,3 in | |
| Dining room | 7 ft ,4 in x 11 ft ,3 in | |
| Living room | 23 ft ,7 in x 11 ft ,3 in | |
| Primary Bedroom | 10 ft ,6 in x 11 ft ,3 in | |
| 3pc Ensuite bath | 5 ft ,5 in x 11 ft ,3 in | |
| Bedroom | 10 ft x 11 ft ,2 in |
| Features | |||||
|---|---|---|---|---|---|
| Treed | Lane | Rectangular | |||
| Sump Pump | Detached Garage | RV | |||
| Gravel | Parking Space(s)(4) | Washer | |||
| Refrigerator | Dishwasher | Dryer | |||
| Microwave | Window Coverings | Garage door opener remote(s) | |||
| Hood Fan | Storage Shed | Stove | |||





















































