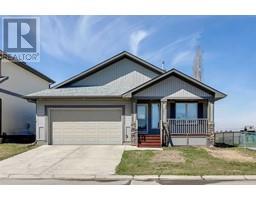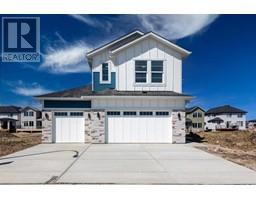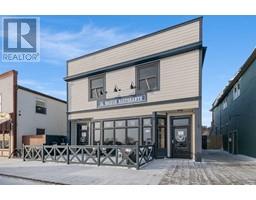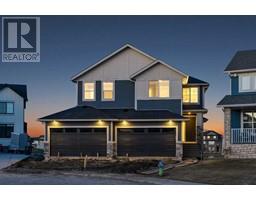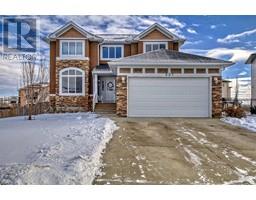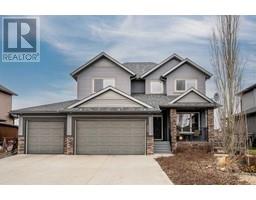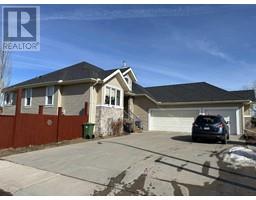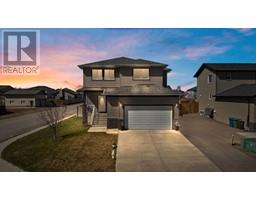209 1 Avenue SE, Langdon, Alberta, CA
Address: 209 1 Avenue SE, Langdon, Alberta
Summary Report Property
- MKT IDA2129748
- Building TypeHouse
- Property TypeSingle Family
- StatusBuy
- Added3 weeks ago
- Bedrooms5
- Bathrooms2
- Area1391 sq. ft.
- DirectionNo Data
- Added On07 May 2024
Property Overview
Welcome to this charming property nestled in Langdon, Alberta, offering 0.28 acres of expansive land ripe for development. This prime parcel presents a rare opportunity for dual dwelling construction, catering to developers and investors seeking lucrative ventures in the thriving multi-family housing market. Beyond its strategic location, this property offers a haven for those looking to escape the urban rush and settle in the quaint community of Langdon, just a short distance from Calgary. Boasting five bedrooms in total, this home provides ample space for families. The main floor hosts two generously sized bedrooms, while upstairs, two more bedrooms offer added privacy. Step outside onto the sprawling deck, where you can savor morning tranquility or admire the scenic landscape. Experience the warmth and brightness of the open main floor plan, creating a welcoming atmosphere with lots of natural light. The lower level has a fifth bedroom, 3-piece ensuite and recreational room offering additional space. Outside, the spacious yard is great for outdoor enjoyment. Plenty of room to build your dream garage. Exceptional value! (id:51532)
Tags
| Property Summary |
|---|
| Building |
|---|
| Land |
|---|
| Level | Rooms | Dimensions |
|---|---|---|
| Lower level | 3pc Bathroom | .00 Ft x .00 Ft |
| Bedroom | 22.25 Ft x 12.83 Ft | |
| Recreational, Games room | 10.83 Ft x 25.42 Ft | |
| Main level | 4pc Bathroom | .00 Ft x .00 Ft |
| Bedroom | 11.67 Ft x 10.67 Ft | |
| Dining room | 10.08 Ft x 13.50 Ft | |
| Kitchen | 14.08 Ft x 9.92 Ft | |
| Living room | 13.25 Ft x 13.50 Ft | |
| Primary Bedroom | 13.42 Ft x 15.83 Ft | |
| Upper Level | Bedroom | 13.08 Ft x 10.75 Ft |
| Bedroom | 10.67 Ft x 11.58 Ft |
| Features | |||||
|---|---|---|---|---|---|
| Other | Washer | Refrigerator | |||
| Dishwasher | Stove | Dryer | |||
| Microwave | Freezer | None | |||





































