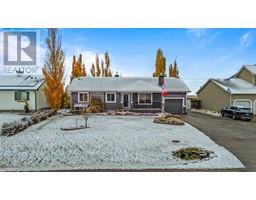22 North Bridges Landing Bridges of Langdon, Langdon, Alberta, CA
Address: 22 North Bridges Landing, Langdon, Alberta
Summary Report Property
- MKT IDA2181645
- Building TypeHouse
- Property TypeSingle Family
- StatusBuy
- Added7 weeks ago
- Bedrooms5
- Bathrooms4
- Area2965 sq. ft.
- DirectionNo Data
- Added On07 Dec 2024
Property Overview
Welcome to this spacious 2,965 square feet detached home nestled in the charming community of Bridges of Langdon in Langdon, Alberta. Walking distance to the Children's Park, this property offers both convenience and tranquility. As you step inside, you're greeted by a grand open-to-below foyer, setting the tone for the elegance that awaits within. The main floor boasts versatility with an office/bedroom option, complemented by a full washroom featuring a standing shower. The heart of the home is the double gourmet kitchen, complete with built-in appliances and quartz countertops, accompanied by a walk-through Spice Kitchen with Gas Stove. Entertaining is a breeze with both a dining room and a breakfast nook, perfect for hosting gatherings of any size. Relax in the cozy living room, warmed by a gas fireplace, or step outside onto the deck and enjoy the expansive backyard, ideal for summer barbecues and outdoor activities. Upstairs, the luxurious primary bedroom awaits, featuring a five-piece ensuite and a generously sized walk-in closet. Additional bedrooms include one with its own ensuite and two sharing a main bath, ensuring comfort and convenience for the whole family. The spacious loft provides additional living space, perfect for a play area, upstairs living room or home office. Completing the upper level is a convenient laundry room with cabinetry and a sink for hand wash. Situated just 15 minutes away from Calgary city limit, this property offers exceptional value for its price. Don't miss out on the opportunity to make this house your home. Contact your favorite realtor today to book a showing. (id:51532)
Tags
| Property Summary |
|---|
| Building |
|---|
| Land |
|---|
| Level | Rooms | Dimensions |
|---|---|---|
| Main level | 4pc Bathroom | 5.50 Ft x 9.08 Ft |
| Bedroom | 10.42 Ft x 9.00 Ft | |
| Breakfast | 11.58 Ft x 9.08 Ft | |
| Dining room | 10.50 Ft x 10.25 Ft | |
| Foyer | 10.42 Ft x 9.25 Ft | |
| Kitchen | 16.67 Ft x 14.67 Ft | |
| Living room | 15.50 Ft x 14.50 Ft | |
| Other | 8.17 Ft x 7.75 Ft | |
| Other | 5.75 Ft x 11.42 Ft | |
| Upper Level | 4pc Bathroom | 8.58 Ft x 5.08 Ft |
| 4pc Bathroom | 8.58 Ft x 5.08 Ft | |
| 5pc Bathroom | 15.50 Ft x 8.92 Ft | |
| Bedroom | 14.33 Ft x 12.08 Ft | |
| Bedroom | 12.00 Ft x 12.00 Ft | |
| Bedroom | 14.67 Ft x 12.58 Ft | |
| Bonus Room | 19.75 Ft x 16.17 Ft | |
| Laundry room | 8.50 Ft x 5.67 Ft | |
| Primary Bedroom | 15.08 Ft x 19.42 Ft |
| Features | |||||
|---|---|---|---|---|---|
| Attached Garage(3) | Refrigerator | Cooktop - Gas | |||
| Dishwasher | Stove | Microwave | |||
| Oven - Built-In | Hood Fan | Garage door opener | |||
| Separate entrance | None | ||||



























































