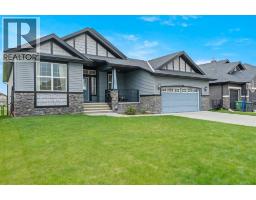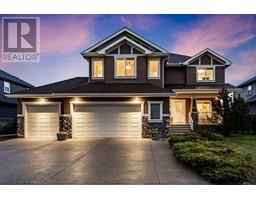405 Sandford Place NW, Langdon, Alberta, CA
Address: 405 Sandford Place NW, Langdon, Alberta
Summary Report Property
- MKT IDA2233955
- Building TypeDuplex
- Property TypeSingle Family
- StatusBuy
- Added9 hours ago
- Bedrooms4
- Bathrooms3
- Area1352 sq. ft.
- DirectionNo Data
- Added On30 Jun 2025
Property Overview
Welcome to your dream home! This beautifully maintained property offers everything your family needs and more. Featuring a double attached garage and a fully finished basement, there's plenty of space for both living and storage. Step inside and be greeted by 9-foot ceilings that create a bright and open feel throughout the main level. The heart of the home is the stunning kitchen, complete with granite countertops, ample cabinetry, and a layout perfect for cooking and entertaining. Hardwood flooring adds warmth and elegance to the living areas. With 4 spacious bedrooms and 2.5 bathrooms, there’s room for everyone to enjoy their own space. The primary suite is a true retreat with a generous ensuite and walk-in closet. A full bath has been roughed in in the basement as well! And the best part? This home backs onto a park, offering a peaceful and private backyard setting—perfect for relaxing or letting the kids play.Don't miss your chance to own this exceptional home in a fantastic location! (id:51532)
Tags
| Property Summary |
|---|
| Building |
|---|
| Land |
|---|
| Level | Rooms | Dimensions |
|---|---|---|
| Basement | Family room | 14.42 Ft x 16.42 Ft |
| Furnace | 5.33 Ft x 14.75 Ft | |
| 4pc Bathroom | 8.25 Ft x 5.00 Ft | |
| Bedroom | 9.33 Ft x 11.67 Ft | |
| Main level | Other | 6.08 Ft x 6.00 Ft |
| 2pc Bathroom | 5.00 Ft x 5.33 Ft | |
| Kitchen | 8.58 Ft x 11.17 Ft | |
| Dining room | 10.33 Ft x 9.42 Ft | |
| Living room | 18.33 Ft x 13.33 Ft | |
| Upper Level | Primary Bedroom | 12.92 Ft x 11.58 Ft |
| Laundry room | 6.75 Ft x 4.58 Ft | |
| Bedroom | 9.92 Ft x 8.92 Ft | |
| Bedroom | 10.00 Ft x 9.00 Ft | |
| 4pc Bathroom | 4.92 Ft x 8.17 Ft |
| Features | |||||
|---|---|---|---|---|---|
| See remarks | Attached Garage(2) | Washer | |||
| Refrigerator | Dishwasher | Stove | |||
| Dryer | None | ||||


































