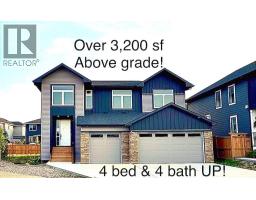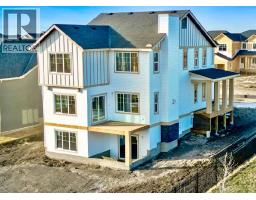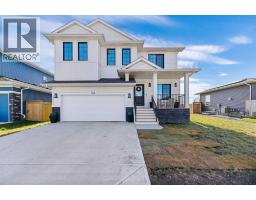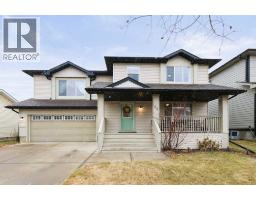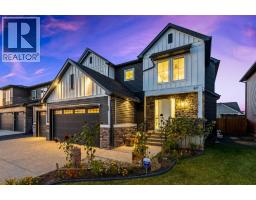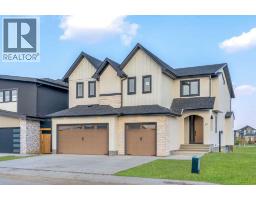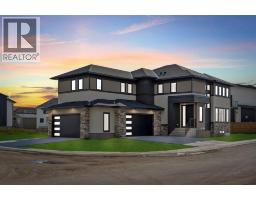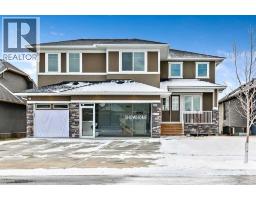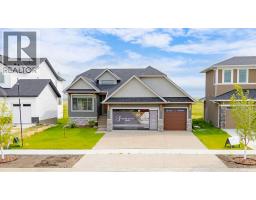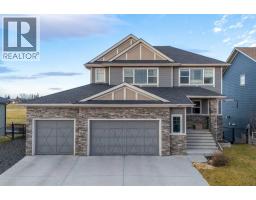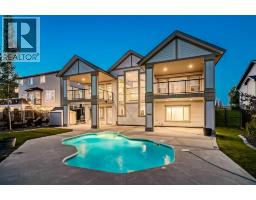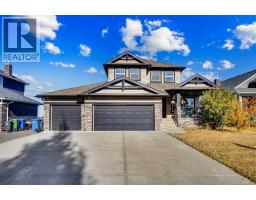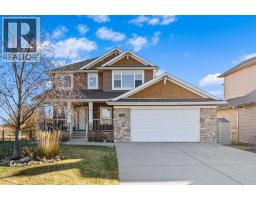54 North Bridges Road Bridges of Langdon, Langdon, Alberta, CA
Address: 54 North Bridges Road, Langdon, Alberta
Summary Report Property
- MKT IDA2247407
- Building TypeHouse
- Property TypeSingle Family
- StatusBuy
- Added21 weeks ago
- Bedrooms2
- Bathrooms2
- Area1893 sq. ft.
- DirectionNo Data
- Added On11 Aug 2025
Property Overview
Stunning executive bungalow in the sought-after newer stylish community of ‘Bridges of Langdon’! This home boasts a triple garage, soaring vaulted ceilings, and beautiful smooth flooring throughout. The dream kitchen features quartz counters, you’ll love the colour, a spacious sit-up island with seating for 4-5, don’t forget the walk-through pantry. The bright living room showcases sleek architectural shelving and a modern fireplace, windows and patio doors lead you to a lovely private deck. The dining area is filled with natural light and a fantastic spot for entertaining. The vaulted master retreat offers a large window, spa-inspired 5-pc ensuite, and walk-in closet. A versatile second bedroom or office, full bath, and laundry room complete the main floor. Stylish, functional, and move-in ready! Get away and live in tranquility, with only a 10 minute drive to Stoney Trail! Close to schools, shopping and all your families needs! (id:51532)
Tags
| Property Summary |
|---|
| Building |
|---|
| Land |
|---|
| Level | Rooms | Dimensions |
|---|---|---|
| Main level | Living room | 16.67 Ft x 15.17 Ft |
| Kitchen | 19.00 Ft x 12.00 Ft | |
| Pantry | 9.17 Ft x 5.42 Ft | |
| Dining room | 11.92 Ft x 9.00 Ft | |
| Primary Bedroom | 12.92 Ft x 12.25 Ft | |
| Bedroom | 12.08 Ft x 10.50 Ft | |
| Laundry room | 6.17 Ft x 5.17 Ft | |
| 5pc Bathroom | .00 Ft x .00 Ft | |
| 3pc Bathroom | .00 Ft x .00 Ft |
| Features | |||||
|---|---|---|---|---|---|
| PVC window | No Animal Home | No Smoking Home | |||
| Level | Gas BBQ Hookup | Attached Garage(3) | |||
| Washer | Refrigerator | Range - Electric | |||
| Dishwasher | Dryer | Oven - Built-In | |||
| Hood Fan | None | ||||







