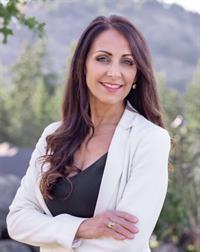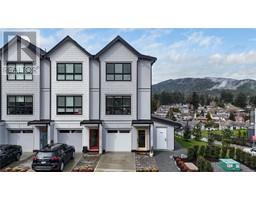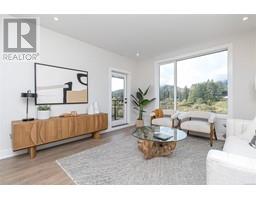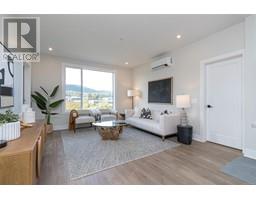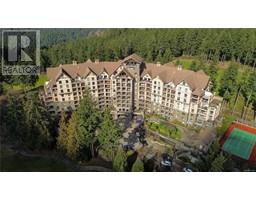101 933 Wild Ridge Way Happy Valley, Langford, British Columbia, CA
Address: 101 933 Wild Ridge Way, Langford, British Columbia
Summary Report Property
- MKT ID992389
- Building TypeRow / Townhouse
- Property TypeSingle Family
- StatusBuy
- Added1 days ago
- Bedrooms3
- Bathrooms3
- Area1536 sq. ft.
- DirectionNo Data
- Added On01 Apr 2025
Property Overview
Open House Saturday 11:30-1:30, Sunday 12-2 Move-In Ready & Priced to Sell – Act Fast! Don’t miss this incredible opportunity to own a modern 3-bed end-unit townhouse in a prime family-friendly location, just steps from the park! This thoughtfully designed home offers the perfect blend of space, style, and comfort. The lower-level bedroom provides excellent separation—ideal for a teen, home office, or extended family. Upstairs, the bright open-concept kitchen features a south-facing deck, perfect for sipping your morning coffee or unwinding in the evening while you BBQ & soak up the sun. The living room boasts a stunning feature wall with a fireplace, creating a cozy space for family time. The generous primary bedroom offers dual closets and an ensuite, while an additional well-sized bedroom and conveniently located laundry complete the upper level. Enjoy year-round comfort with a heat pump, air conditioning, gas hot water, & ample storage. Nestled in a quiet yet convenient location, this sharp-priced home won’t last long! (id:51532)
Tags
| Property Summary |
|---|
| Building |
|---|
| Level | Rooms | Dimensions |
|---|---|---|
| Second level | Ensuite | 3-Piece |
| Primary Bedroom | 13 ft x 14 ft | |
| Bathroom | 4-Piece | |
| Other | 7 ft x 14 ft | |
| Laundry room | 5 ft x 5 ft | |
| Bedroom | 11 ft x 12 ft | |
| Lower level | Bedroom | 14 ft x 12 ft |
| Other | 7 ft x 11 ft | |
| Entrance | 4 ft x 5 ft | |
| Main level | Balcony | 16 ft x 9 ft |
| Bathroom | 2-Piece | |
| Other | 6 ft x 8 ft | |
| Kitchen | 12 ft x 13 ft | |
| Dining room | 14 ft x 8 ft | |
| Living room | 18 ft x 12 ft |
| Features | |||||
|---|---|---|---|---|---|
| Other | Rectangular | Air Conditioned | |||






























