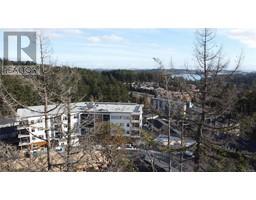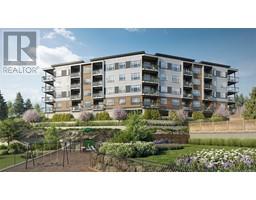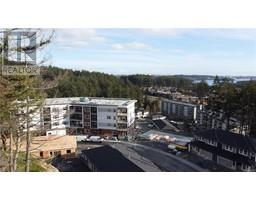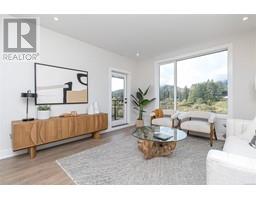107 2130 Triangle Trail Olympic View, Langford, British Columbia, CA
Address: 107 2130 Triangle Trail, Langford, British Columbia
Summary Report Property
- MKT ID993571
- Building TypeRow / Townhouse
- Property TypeSingle Family
- StatusBuy
- Added3 weeks ago
- Bedrooms3
- Bathrooms3
- Area1442 sq. ft.
- DirectionNo Data
- Added On26 May 2025
Property Overview
Beautifully laid out 2023 built 1,441 square foot townhome. 3 story, 3 bedrooms, 3 bath, open concept floor plan featuring a chef's kitchen in the heart of the main floor with stainless appliances including a gas range, soft close drawers, floor to ceiling pantry, tile backsplash, and massive island that sits between the living and dining room. This home has 9ft ceilings, electric fireplace, cordless blinds, heat pump, demand hot water, and quartz countertops throughout. The fully fenced backyard is accessed directly off the dining room and is perfect for kids, pets & entertaining. The primary bedroom has a four piece ensuite and a walk-in closet. This property offers everything you’ll want and is located in an accessible area, steps to the brand new elementary school, close to Red Barn Market, Olympic View golf course, the galloping goose and more! Massive 553sqft garage wired for EV charger. 2 Pets no weight restrictions & rentals allowed. Come see what Triangle Trail has to offer! (id:51532)
Tags
| Property Summary |
|---|
| Building |
|---|
| Level | Rooms | Dimensions |
|---|---|---|
| Third level | Ensuite | 4-Piece |
| Primary Bedroom | 11 ft x 13 ft | |
| Bathroom | 4-Piece | |
| Bedroom | 10 ft x 10 ft | |
| Bedroom | 10 ft x 10 ft | |
| Lower level | Entrance | 3 ft x 7 ft |
| Main level | Patio | 18 ft x 8 ft |
| Bathroom | 2-Piece | |
| Dining room | 12 ft x 10 ft | |
| Kitchen | 9 ft x 12 ft | |
| Living room | 17 ft x 13 ft |
| Features | |||||
|---|---|---|---|---|---|
| Garage | Air Conditioned | ||||




















































