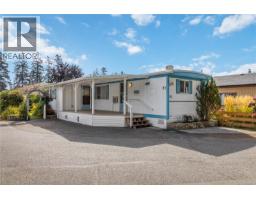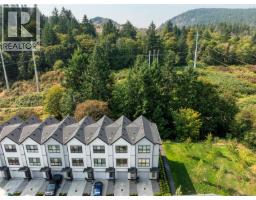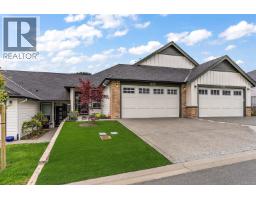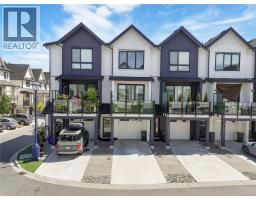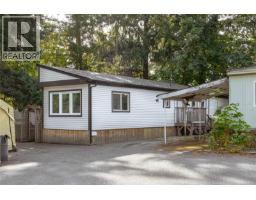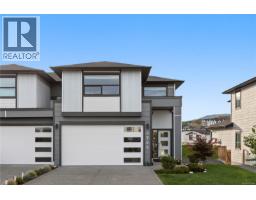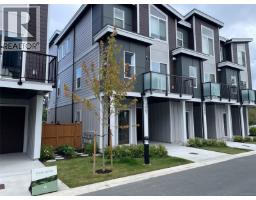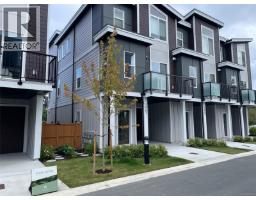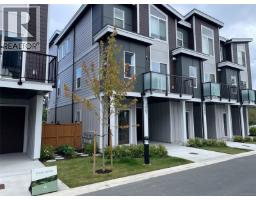108 2823 Jacklin Rd Langford Proper, Langford, British Columbia, CA
Address: 108 2823 Jacklin Rd, Langford, British Columbia
Summary Report Property
- MKT ID999622
- Building TypeApartment
- Property TypeSingle Family
- StatusBuy
- Added5 days ago
- Bedrooms2
- Bathrooms2
- Area936 sq. ft.
- DirectionNo Data
- Added On01 Oct 2025
Property Overview
INCENTIVE: 1 YEAR STRATA FEE COVERED!! Ground floor bright Townhouse style condo with HUGE private patio and direct access. This unique and spacious 2bed/2 full bath condo is located in the heart of Langford. This well-maintained unit comes with 936 sq/ft of living space and features an open-plan layout, living, and dining areas. The kitchen has plenty of storage, and a breakfast Island with recently upgraded laminate flooring throughout and a new washer. The condo unit boasts 9 ft. ceilings, large windows, a cozy electric fireplace, in suite laundry and an oversized 350 sq/ft patio area, perfect for hosting social bbq parties. Easy street access makes it perfect for families with dogs or young children, or to bring groceries or do room sharing/renting. This well-looked-after home with lots of natural light is located close to all amenities, shopping, schools, new university and public transport. Included is 1 covered parking and storage unit. ACT NOW to make this dream home yours. (id:51532)
Tags
| Property Summary |
|---|
| Building |
|---|
| Land |
|---|
| Level | Rooms | Dimensions |
|---|---|---|
| Main level | Patio | 11' x 31' |
| Ensuite | 4-Piece | |
| Bedroom | 11' x 10' | |
| Bathroom | 4-Piece | |
| Primary Bedroom | 12' x 12' | |
| Kitchen | 12' x 9' | |
| Dining room | 12' x 11' | |
| Living room | 15' x 13' |
| Features | |||||
|---|---|---|---|---|---|
| Corner Site | Irregular lot size | Partially cleared | |||
| Other | Underground | None | |||






























