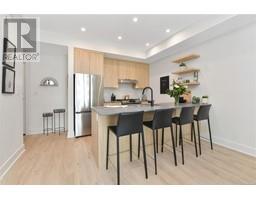1137 Spirit Crt Bear Mountain, Langford, British Columbia, CA
Address: 1137 Spirit Crt, Langford, British Columbia
Summary Report Property
- MKT ID970781
- Building TypeHouse
- Property TypeSingle Family
- StatusBuy
- Added1 weeks ago
- Bedrooms5
- Bathrooms6
- Area3530 sq. ft.
- DirectionNo Data
- Added On13 Dec 2024
Property Overview
Don't miss this 1 also. House next door same builder +1157 Spirit Court now sold. Very high quality constr. 2 Master bedr. 1 on main. Stunning views of ocean, Islands & city incl. Mt Baker & city lights at night from almost every rm, deck & yard. Your have to see the deluxe master suites the amazing open kitchen/dining area (quartz counter Island/ breakfast bar tops, under mount sinks, walk in pantry, blt.in Miele appl. & more. Stunning design features high & vaulted ceilings, high end fixtures throughout. Oversize windows allow for extra light & views. Street level overed entry & 8 ft tall front door . . Access to back yard from main part of house through media room with more great views, bar sink & adjacent bathroom. Media room /bath /bed is Ideal for guests.1 bed legal suite with sep. side entrance on opposite side of lower level. Ideal 2 or 3 generation home. 2-5-10 year Home warranty. Immediate possession. GST not included. Buyer to confirm all info. (id:51532)
Tags
| Property Summary |
|---|
| Building |
|---|
| Level | Rooms | Dimensions |
|---|---|---|
| Second level | Office | 10 ft x 9 ft |
| Laundry room | 10 ft x 6 ft | |
| Bathroom | 4-Piece | |
| Bedroom | 12 ft x 13 ft | |
| Bedroom | 12 ft x 13 ft | |
| Ensuite | 5-Piece | |
| Primary Bedroom | 14 ft x 12 ft | |
| Lower level | Bathroom | 4-Piece |
| Media | 15 ft x 23 ft | |
| Bathroom | 4-Piece | |
| Bedroom | 10 ft x 10 ft | |
| Living room | 13 ft x 13 ft | |
| Kitchen | 5 ft x 13 ft | |
| Main level | Ensuite | 5-Piece |
| Bathroom | 2-Piece | |
| Pantry | 6 ft x 5 ft | |
| Kitchen | 16 ft x 11 ft | |
| Dining room | 12 ft x 11 ft | |
| Living room | 15 ft x 19 ft | |
| Primary Bedroom | 13 ft x 12 ft | |
| Entrance | 10 ft x 12 ft |
| Features | |||||
|---|---|---|---|---|---|
| Cul-de-sac | Other | Air Conditioned | |||







































































































