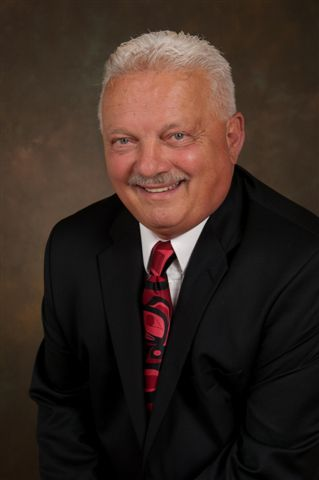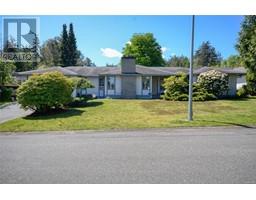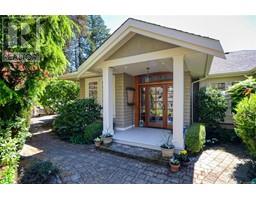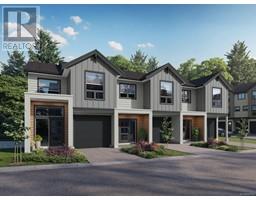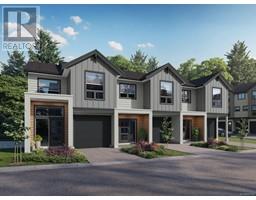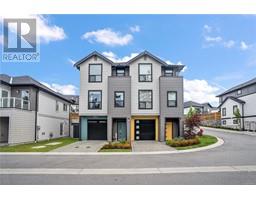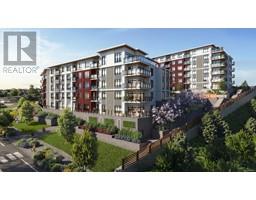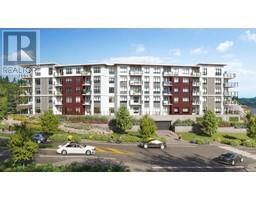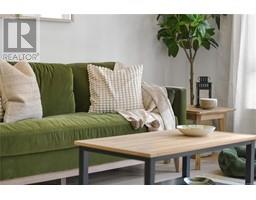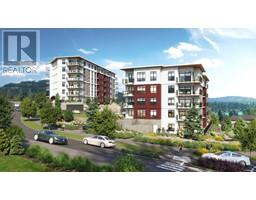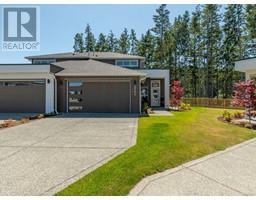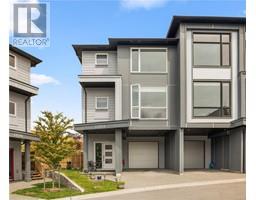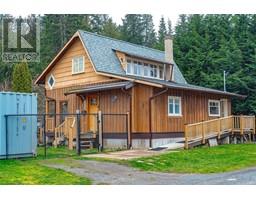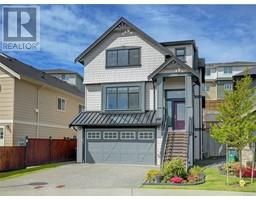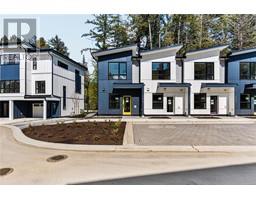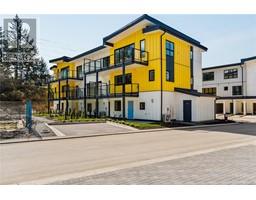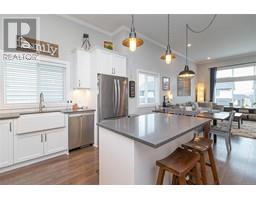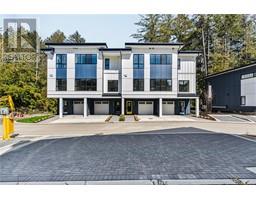117 1021 Springboard Pl Florence Lake, Langford, British Columbia, CA
Address: 117 1021 Springboard Pl, Langford, British Columbia
Summary Report Property
- MKT ID956468
- Building TypeRow / Townhouse
- Property TypeSingle Family
- StatusBuy
- Added3 weeks ago
- Bedrooms2
- Bathrooms3
- Area1371 sq. ft.
- DirectionNo Data
- Added On06 May 2024
Property Overview
This unique and stylish Townhome is located in the popular... ''The Springboard'' complex. This contemporary unit features a gorgeous kitchen with quartz counter tops & full stainless steel appliance package, a dining area, living room with contemporary flame changing fireplace, a generous bedroom & 4 piece bathroom on the main floor. Upstairs you will be pleasantly surprised to find a large Master bedroom with walk in closet, 4 piece ensuite and HUGE rooftop patio deck. This amazing home features something that sets it apart from other townhomes...a MASSIVE over-height (14 ft) independently heated garage great for storing boats and RVs, including motor homes ,or, this space conveniently allows for work truck or van storage, and the garage has a 2 piece bathroom for your convenience, so many options here! Close to all levels of schools, shopping, bus routes. Children, rentals and most pets welcome. You will love this location near Florence lake and Costco! (id:51532)
Tags
| Property Summary |
|---|
| Building |
|---|
| Level | Rooms | Dimensions |
|---|---|---|
| Third level | Ensuite | 3-Piece |
| Primary Bedroom | 13 ft x 14 ft | |
| Lower level | Bathroom | 2-Piece |
| Storage | 6 ft x 10 ft | |
| Storage | 6 ft x 12 ft | |
| Main level | Balcony | 4 ft x 10 ft |
| Bathroom | 4-Piece | |
| Bedroom | 11 ft x 12 ft | |
| Kitchen | 10 ft x 10 ft | |
| Dining room | 8 ft x 9 ft | |
| Living room | 13 ft x 15 ft |
| Features | |||||
|---|---|---|---|---|---|
| Level lot | Park setting | Other | |||
| None | |||||



































