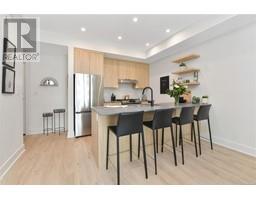1241 Rockhampton Close Bear Mountain, Langford, British Columbia, CA
Address: 1241 Rockhampton Close, Langford, British Columbia
Summary Report Property
- MKT ID983397
- Building TypeHouse
- Property TypeSingle Family
- StatusBuy
- Added15 hours ago
- Bedrooms4
- Bathrooms3
- Area3248 sq. ft.
- DirectionNo Data
- Added On27 Dec 2024
Property Overview
Vacant. On a cul-de-sac upon Bear Mountain, boasting wonderful ocean & Mt. Baker views from the living/dining area & deck. The main living area features a family room complete w/ a cozy fireplace surrounded by built-in cabinetry, an expansive open concept kitchen & custom brick wall. The home is further enhanced by vaulted & beamed ceilings, rich wood flooring & heated tiles for added comfort. The lux primary suite features a large walk-in closet & lavish 5-piece ensuite. You’ll find 2 additional bedrooms & full 5-pc bath for guests. The property has a generous 1-bed+den, 950 ft2 suite, w/ its own washer/dryer & large covered patio. Offering privacy & convenience, adding to its appeal. Modern amenities such as a heat pump for the upper level, ductless heat pump for lower, & forced air backup furnace, ensure a comfortable living environment all year. Also incl. are 2 water tanks. Spacious double car garage & ample parking for guests. Power & pad for hot tub in yard. A nearby park for kids too! (id:51532)
Tags
| Property Summary |
|---|
| Building |
|---|
| Level | Rooms | Dimensions |
|---|---|---|
| Lower level | Patio | 17'4 x 13'0 |
| Den | 11'7 x 9'11 | |
| Living room | 14'4 x 13'10 | |
| Dining room | 16'8 x 10'9 | |
| Entrance | 4'11 x 7'1 | |
| Main level | Bedroom | 11'3 x 10'11 |
| Bedroom | 12'11 x 10'7 | |
| Bathroom | 5-Piece | |
| Ensuite | 5-Piece | |
| Primary Bedroom | 15'2 x 12'6 | |
| Kitchen | 13'1 x 9'11 | |
| Living room | 14'5 x 19'0 | |
| Dining room | 12'0 x 11'1 | |
| Laundry room | 12'3 x 6'0 | |
| Den | 10'11 x 11'1 | |
| Entrance | 15'10 x 5'9 | |
| Additional Accommodation | Bathroom | X |
| Bedroom | 15'2 x 10'0 | |
| Kitchen | 9'11 x 9'1 |
| Features | |||||
|---|---|---|---|---|---|
| Cul-de-sac | Corner Site | Golf course/parkland | |||
| Air Conditioned | Fully air conditioned | ||||






















































