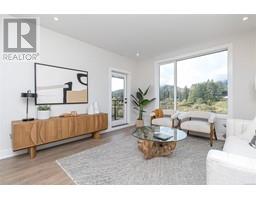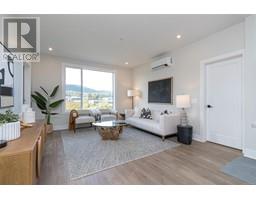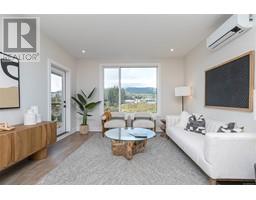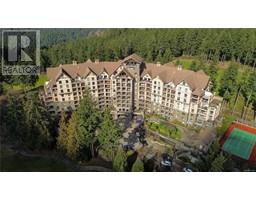1243 Dreamcatcher Pl Westhills, Langford, British Columbia, CA
Address: 1243 Dreamcatcher Pl, Langford, British Columbia
Summary Report Property
- MKT ID983648
- Building TypeHouse
- Property TypeSingle Family
- StatusBuy
- Added9 weeks ago
- Bedrooms4
- Bathrooms4
- Area2515 sq. ft.
- DirectionNo Data
- Added On04 Jan 2025
Property Overview
BEAUTIFUL WESTHILLS AND PRICED BELOW ASSESSED VALUE.... Don't miss this GOLDEN OPPORTUNITY to get into this 4 bedroom 4 Bathroom CUSTOM BUILT HOME in the extremely popular Nova Lands Premier subdivision just minutes to the new elementary school. This home has so many outstanding features including a beautiful bright kitchen with quartz counter tops, large island, built in pantry, custom tiled back splash and stainless appliances. There are 2 large bedrooms up with the master having a large walk in closet and 4 piece ensuite. The lower level has a large bedroom with its own bathroom, perfect for teenagers, visiting guests or home office. Also there is a fully self contained 1 bedroom legal suite that has been built with handicapped upgrades. Located minutes to Belmont high school, Langford Lake, YM/YWCA, West hills Stadium , Westshore Town Center, plus everything else that Langford has to offer. What a fantastic location, a neighbourhood you will be proud to call home. A must see! (id:51532)
Tags
| Property Summary |
|---|
| Building |
|---|
| Level | Rooms | Dimensions |
|---|---|---|
| Lower level | Bathroom | 4-Piece |
| Bedroom | 11' x 11' | |
| Bedroom | 11' x 10' | |
| Bathroom | 4-Piece | |
| Porch | 8' x 4' | |
| Patio | 11' x 10' | |
| Entrance | 18' x 7' | |
| Main level | Laundry room | 6' x 6' |
| Bedroom | 13' x 11' | |
| Ensuite | 3-Piece | |
| Bathroom | 4-Piece | |
| Primary Bedroom | 17' x 12' | |
| Kitchen | 15' x 14' | |
| Dining room | 12' x 12' | |
| Living room | 19' x 14' | |
| Patio | 10' x 8' | |
| Additional Accommodation | Living room | 18' x 14' |
| Kitchen | 11' x 11' |
| Features | |||||
|---|---|---|---|---|---|
| Cul-de-sac | Irregular lot size | Refrigerator | |||
| Stove | Washer | Dryer | |||
| Air Conditioned | |||||







































