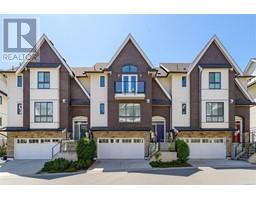1262 Solstice Cres Westhills, Langford, British Columbia, CA
Address: 1262 Solstice Cres, Langford, British Columbia
Summary Report Property
- MKT ID966300
- Building TypeRow / Townhouse
- Property TypeSingle Family
- StatusBuy
- Added19 weeks ago
- Bedrooms4
- Bathrooms3
- Area2451 sq. ft.
- DirectionNo Data
- Added On13 Jul 2024
Property Overview
Step into this bright spacious end unit townhome that has room for the whole family. The lower foyer leads to a large family room for all your children & their friends with access to the patio to enjoy the quiet, serene southeast fenced back/side yard plus garden shed. Open concept second floor with a chef’s kitchen and large island that invites socializing while prepping meals. A balcony with great views of the amazing forest & hills of Mt. Wells Regional Park. 4th bedroom/office and guest bath also on this level. Top floor finds the large Master bedroom (beautiful ensuite & a walk-in closet) plus two more bedrooms and full bath. This is a well run, friendly & caring family oriented (+ pets!) complex. Walking distance to all three levels of schooling providing K-12. Short drive to shopping areas. YM/YWCA, Public Library, daycare, sports activities, nature trails, Langford Lake, all within walking distance. We invite you to come and see for yourself - you will be impressed! (id:51532)
Tags
| Property Summary |
|---|
| Building |
|---|
| Level | Rooms | Dimensions |
|---|---|---|
| Second level | Bathroom | 2-Piece |
| Bedroom | 11'1 x 10'7 | |
| Kitchen | Measurements not available x 10 ft | |
| Dining room | 16'1 x 11'2 | |
| Living room | 19'10 x 12'7 | |
| Third level | Bathroom | 4-Piece |
| Laundry room | 7'8 x 4'11 | |
| Bedroom | 12'8 x 9'8 | |
| Bedroom | 12'8 x 9'10 | |
| Ensuite | 4-Piece | |
| Primary Bedroom | 17' x 12' | |
| Main level | Patio | 15' x 8' |
| Family room | 19'10 x 12'6 | |
| Entrance | 22'4 x 7'5 |
| Features | |||||
|---|---|---|---|---|---|
| Central location | Level lot | Southern exposure | |||
| Other | None | ||||































































