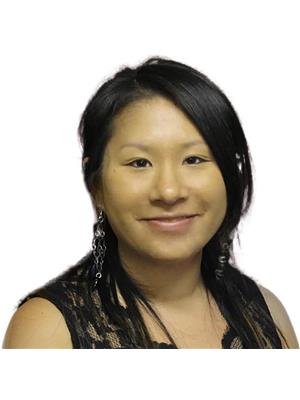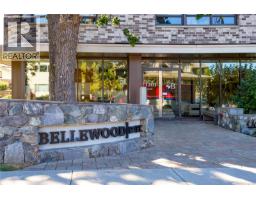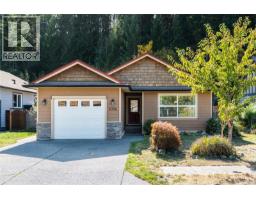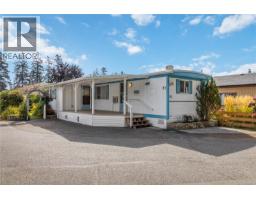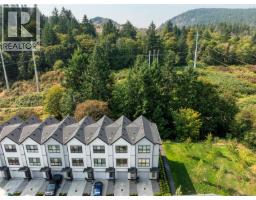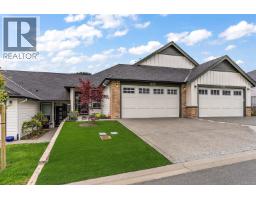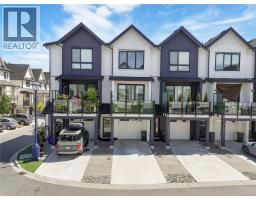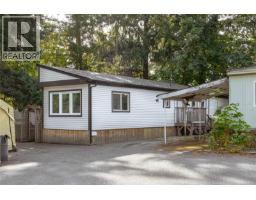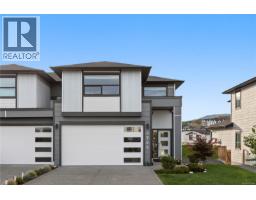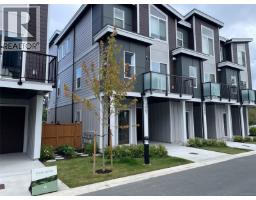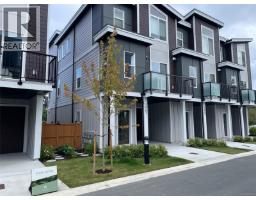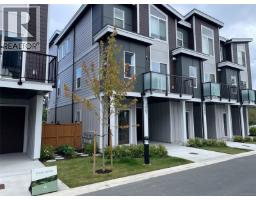127 300 Phelps Ave Thetis Heights, Langford, British Columbia, CA
Address: 127 300 Phelps Ave, Langford, British Columbia
Summary Report Property
- MKT ID1008005
- Building TypeRow / Townhouse
- Property TypeSingle Family
- StatusBuy
- Added3 weeks ago
- Bedrooms3
- Bathrooms3
- Area1393 sq. ft.
- DirectionNo Data
- Added On09 Sep 2025
Property Overview
This beautiful 2018-built townhome showcases modern design, bright interiors and nearly 1,400 sq ft of spacious living. This bright end unit offers 9-foot ceilings and expansive windows, creating an open and airy ambiance. The chef-inspired kitchen offers a large island, sleek cabinets, stainless steel appliances and quartz counters. Entertain in the separate dining room or unwind in the spacious living room complete with a contemporary electric fireplace. Upstairs, the large primary bedroom offers a spa-like ensuite, along with a second generously sized bedroom, full bathroom and laundry. Enjoy the versatility of a fantastic home office or use it as a third bedroom, complete with its own balcony—or step outside to your private patio and backyard, perfect for kids or pets. Additional features include hardwood floors, well-managed strata and a massive oversized 2-car tandem garage with extra room for a gym or storage. Centrally located in Langford, surrounded by endless amenities! (id:51532)
Tags
| Property Summary |
|---|
| Building |
|---|
| Level | Rooms | Dimensions |
|---|---|---|
| Second level | Bedroom | 10' x 10' |
| Ensuite | 4-Piece | |
| Bathroom | 4-Piece | |
| Primary Bedroom | 15' x 12' | |
| Main level | Dining room | 15' x 6' |
| Bedroom | 10' x 10' | |
| Bathroom | 5' x 5' | |
| Kitchen | 11' x 14' | |
| Patio | 16' x 9' | |
| Living room | 15' x 11' | |
| Entrance | 12' x 4' |
| Features | |||||
|---|---|---|---|---|---|
| Central location | Cul-de-sac | Rectangular | |||
| None | |||||







































