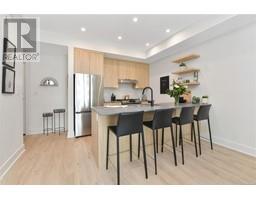2201 Navigators Rise Bear Mountain, Langford, British Columbia, CA
Address: 2201 Navigators Rise, Langford, British Columbia
Summary Report Property
- MKT ID975105
- Building TypeHouse
- Property TypeSingle Family
- StatusBuy
- Added2 weeks ago
- Bedrooms6
- Bathrooms5
- Area4317 sq. ft.
- DirectionNo Data
- Added On03 Dec 2024
Property Overview
Introducing a spectacular new addition to Bear Mountain's prestigious real estate landscape! Nestled atop the serene Bear Mountain, this brand-new residence offers an extraordinary living experience with panoramic views that will leave you in awe. As you step inside, you'll be greeted by a luxurious, modern design that seamlessly integrates with the surrounding natural beauty. The open-concept living spaces are flooded with natural light, and the high ceilings create a sense of grandeur. One of the most captivating features of this home is its breathtaking vistas. From the large windows and spacious balconies, you'll be treated to unobstructed cityscape views that come alive at night, as well as majestic mountain and ocean panoramas that stretch as far as the eye can see. Whether you're savoring your morning coffee or hosting an evening gathering, these views will provide an ever-changing backdrop of beauty and tranquility. But this property doesn't stop at its magnificent views – it also offers an incredible opportunity for additional income or extended family living with its fully legal one-bedroom suite. This self-contained suite is thoughtfully designed with its own private entrance, modern kitchen, and comfortable living space, providing flexibility and convenience without compromising on quality. This Bear Mountain gem is more than just a home; it's a lifestyle. With its proximity to world-class golf courses, hiking trails, and the vibrant community amenities that Bear Mountain has to offer, this property is an ideal choice for those seeking a harmonious blend of natural beauty and modern comfort. Don't miss the chance to make this extraordinary home yours and experience the epitome of West Coast living. Book your private viewing today and start living the dream! (id:51532)
Tags
| Property Summary |
|---|
| Building |
|---|
| Land |
|---|
| Level | Rooms | Dimensions |
|---|---|---|
| Second level | Bathroom | 8'3 x 10'0 |
| Bedroom | 14'4 x 10'5 | |
| Bedroom | 15'7 x 11'3 | |
| Ensuite | 9'6 x 13'0 | |
| Primary Bedroom | 15'7 x 16'7 | |
| Lower level | Patio | 14'0 x 49'9 |
| Storage | 5'3 x 8'0 | |
| Bathroom | 8'3 x 7'8 | |
| Bedroom | 13'9 x 10'7 | |
| Recreation room | 15'5 x 24'6 | |
| Main level | Balcony | 14'3 x 26'2 |
| Bedroom | 12'0 x 10'5 | |
| Bathroom | 2-Piece | |
| Pantry | 4'10 x 7'0 | |
| Kitchen | 15'5 x 11'8 | |
| Living room | 16'0 x 19'10 | |
| Dining room | 12'3 x 13'6 | |
| Entrance | 6'9 x 11'8 | |
| Additional Accommodation | Bathroom | 7'8 x 8'4 |
| Bedroom | 15'0 x 11'0 | |
| Living room | 20'4 x 10'0 | |
| Kitchen | 11'3 x 10'0 |
| Features | |||||
|---|---|---|---|---|---|
| Southern exposure | Other | Air Conditioned | |||

























































































