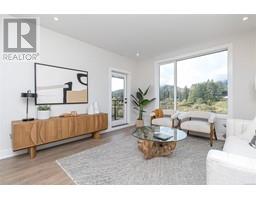2589 Wentwich Rd Mill Hill, Langford, British Columbia, CA
Address: 2589 Wentwich Rd, Langford, British Columbia
Summary Report Property
- MKT ID1005291
- Building TypeHouse
- Property TypeSingle Family
- StatusBuy
- Added1 days ago
- Bedrooms6
- Bathrooms3
- Area2414 sq. ft.
- DirectionNo Data
- Added On03 Jul 2025
Property Overview
Discover an incredible opportunity in Langford's Mill Hill neighbourhood! This fantastic 6-bedroom, 3-bathroom home, nestled on a sprawling 0.34-acre lot, offers the perfect blend of family living and smart investment. The sun-drenched yard offers endless possibilities, ideal for gardening enthusiasts, and the future potential for added rental revenue – a savvy investor's dream! The expansive lot and huge driveway are perfect for all your vehicles and ''toys,'' from RVs to boats. The 3-bedroom basement suite provides an ideal solution for an extended family, offering privacy and independence, or a fantastic mortgage helper. This is the perfect family home with the added benefit of a strong financial future. This exceptional property, in a prime location with unbeatable access to amenities, is ready for you. Call today to schedule your private showing. (id:51532)
Tags
| Property Summary |
|---|
| Building |
|---|
| Level | Rooms | Dimensions |
|---|---|---|
| Lower level | Living room | Measurements not available x 12 ft |
| Bedroom | 13' x 11' | |
| Bedroom | 11' x 10' | |
| Bathroom | 3-Piece | |
| Primary Bedroom | 11' x 10' | |
| Kitchen | 11' x 7' | |
| Eating area | 7' x 5' | |
| Patio | 16' x 16' | |
| Living room | 15' x 10' | |
| Entrance | Measurements not available x 5 ft | |
| Main level | Laundry room | 12' x 6' |
| Ensuite | 3-Piece | |
| Bedroom | 11' x 11' | |
| Bedroom | 11' x 10' | |
| Bathroom | 4-Piece | |
| Primary Bedroom | 12' x 10' | |
| Kitchen | 12' x 10' | |
| Dining room | 10' x 7' | |
| Living room | 21' x 12' | |
| Entrance | 6' x 6' |
| Features | |||||
|---|---|---|---|---|---|
| Private setting | Wooded area | Irregular lot size | |||
| None | |||||
















































