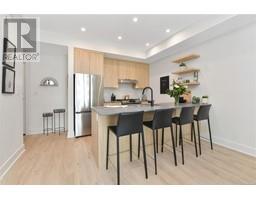306 866 Goldstream Ave Langford Proper, Langford, British Columbia, CA
Address: 306 866 Goldstream Ave, Langford, British Columbia
Summary Report Property
- MKT ID983004
- Building TypeApartment
- Property TypeSingle Family
- StatusBuy
- Added1 weeks ago
- Bedrooms2
- Bathrooms2
- Area1032 sq. ft.
- DirectionNo Data
- Added On11 Dec 2024
Property Overview
Welcome to 306-866 Goldstream - The Strathmore building is located in the heart of Goldstream village with shopping, restaurants and numerous amenities nearby. This 2 bedroom, 2 bathroom unit is over 1,000sqft featuring 9ft ceilings, hardwood flooring, newer carpet, light fixtures and paint throughout. The primary bedroom has an ensuite with in-floor heating and walk in closet. The second bedroom has a flexible layout offering both sleeping and a den/office space. In the kitchen enjoy granite counter tops, a double sink and stainless appliances. The open concept living has space for dining and a comfortable living room with an electric fireplace. The glass sliding door gives you views of the Sooke Hills from the west facing deck. The unit includes full size in suite laundry, a secure underground parking space, separate storage locker, bike storage and a common roof top patio with views of the neighbourhood and Bear Mountain. Call today to book a viewing, don't miss this spacious two bedroom, den & two bathroom suite with a desirable floor plan. (id:51532)
Tags
| Property Summary |
|---|
| Building |
|---|
| Level | Rooms | Dimensions |
|---|---|---|
| Main level | Den | 8'11 x 5'4 |
| Bedroom | Measurements not available x 10 ft | |
| Ensuite | 4-Piece | |
| Bathroom | 4-Piece | |
| Primary Bedroom | 14' x 11' | |
| Kitchen | 11' x 9' | |
| Dining room | 14'10 x 7'4 | |
| Living room | 14'4 x 11'2 | |
| Entrance | 3'8 x 7'3 |
| Features | |||||
|---|---|---|---|---|---|
| Irregular lot size | Underground | None | |||













































