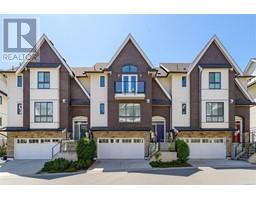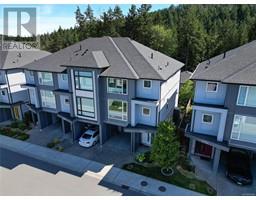3693 Wild Country Lane Happy Valley, Langford, British Columbia, CA
Address: 3693 Wild Country Lane, Langford, British Columbia
Summary Report Property
- MKT ID969712
- Building TypeHouse
- Property TypeSingle Family
- StatusBuy
- Added19 weeks ago
- Bedrooms5
- Bathrooms3
- Area2450 sq. ft.
- DirectionNo Data
- Added On10 Jul 2024
Property Overview
Welcome to your new home, where luxury meets functionality at every turn. Nestled in a serene neighbourhood, this meticulously updated 5 Bedroom + Den residence boasts an array of premium features designed to elevate your living experience. Step into the upper-level kitchen, adorned with sleek quartz counter tops that provide both durability and elegance. All appliances are brand new, ensuring top-quality performance for years to come. The fresh paint and plush new carpets on the main level create a welcoming ambience, complemented by new flooring in both the suite and upper main level, accented with oversized baseboard trim for a touch of sophistication. Natural light pours in through skylights, highlighting the intricate crown moulding and smooth ceilings that grace the living spaces. Experience unparalleled comfort in the upper-level bathroom with heated flooring, perfect for unwinding after a long day. Entertainment is seamless with wired installed speakers throughout, creating an immersive audio experience for family and guests. Convenience meets efficiency with a shared laundry room equipped with high-end front-load washer and dryer. Additional storage under the stairs ensures ample space for all your belongings. Ideal for remote work, the ground-level home office boasts its own exterior door, offering privacy and flexibility. Outside, an exterior sprinkler system maintains the lush landscaping effortlessly, while a built-in security system and exterior cameras provide peace of mind. Whether you're relaxing indoors or entertaining outdoors, this home promises to exceed your expectations at every corner. Welcome to a new standard of luxury living. (id:51532)
Tags
| Property Summary |
|---|
| Building |
|---|
| Level | Rooms | Dimensions |
|---|---|---|
| Lower level | Porch | 15'9 x 8'0 |
| Bathroom | 4-Piece | |
| Bedroom | 11'1 x 10'4 | |
| Bedroom | 11'11 x 10'7 | |
| Kitchen | 16'10 x 9'4 | |
| Living room | 13'10 x 12'6 | |
| Office | 14'1 x 7'10 | |
| Entrance | 7 ft x 4 ft | |
| Laundry room | 11'6 x 5'7 | |
| Main level | Patio | 37'7 x 12'5 |
| Bathroom | 9'6 x 4'11 | |
| Ensuite | 9'6 x 5'7 | |
| Bedroom | 11'8 x 9'2 | |
| Bedroom | 12'6 x 8'7 | |
| Primary Bedroom | 13'8 x 11'8 | |
| Kitchen | 17'3 x 11'10 | |
| Dining room | 14'6 x 10'8 | |
| Living room | 21'11 x 11'6 |
| Features | |||||
|---|---|---|---|---|---|
| Park setting | Private setting | Wooded area | |||
| Other | None | ||||































































































