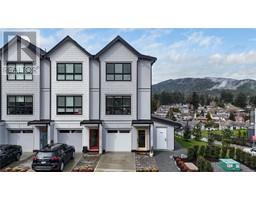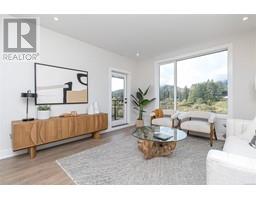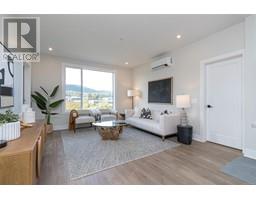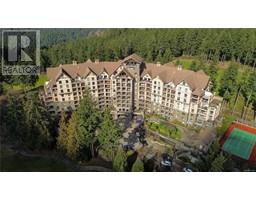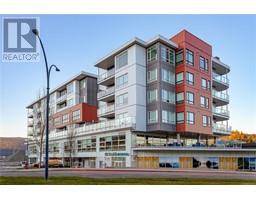405 3210 Jacklin Rd Walfred, Langford, British Columbia, CA
Address: 405 3210 Jacklin Rd, Langford, British Columbia
Summary Report Property
- MKT ID993089
- Building TypeApartment
- Property TypeSingle Family
- StatusBuy
- Added7 days ago
- Bedrooms3
- Bathrooms2
- Area1162 sq. ft.
- DirectionNo Data
- Added On27 Mar 2025
Property Overview
Step into luxury living with this top-level unit at the sought-after Waterstone. Boasting nearly 1200 sf ft of exceptional living space, this rare find includes 3 generously sized bedrooms & 2 full bathrooms. The bright, open layout features 16' vaulted ceilings, a stylish modern kitchen with elegant granite countertops & in-suite laundry. The primary bedroom is a true retreat with a spa-like ensuite, complete with a soaker tub, heated floors, a separate shower & spacious walk-in closet. Enjoy breathtaking mountain views & stunning sunsets from the expansive balcony. Elevate your lifestyle with an array of outstanding amenities, including an indoor pool, gym, & lounge. Additional perks like secured underground parking, storage, & a carwash add convenience to your daily living. Located in the heart of the vibrant Westshore community, this prime location offers easy access to shopping, entertainment, recreational facilities, scenic trails, golf courses, & more in this pet-friendly haven. (id:51532)
Tags
| Property Summary |
|---|
| Building |
|---|
| Level | Rooms | Dimensions |
|---|---|---|
| Main level | Bedroom | 7'3 x 11'2 |
| Ensuite | 4-Piece | |
| Bedroom | 9'5 x 12'9 | |
| Bathroom | 4-Piece | |
| Primary Bedroom | 11'5 x 13'2 | |
| Kitchen | 10'11 x 8'10 | |
| Dining room | 13'0 x 8'7 | |
| Living room | 13'0 x 15'5 | |
| Balcony | 11'8 x 7'0 | |
| Entrance | 4'6 x 8'11 |
| Features | |||||
|---|---|---|---|---|---|
| Level lot | Irregular lot size | Underground | |||
| None | |||||







































