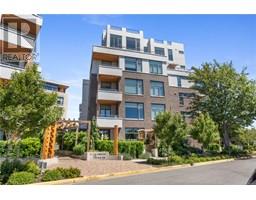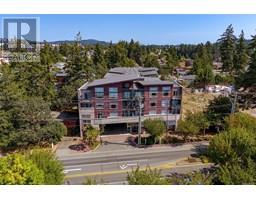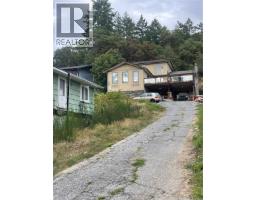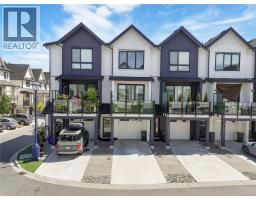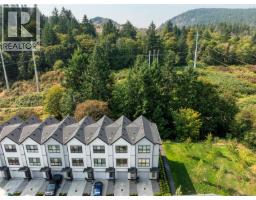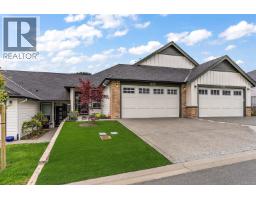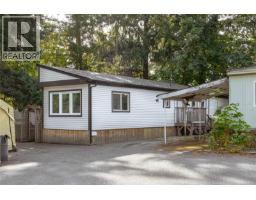409 829 Goldstream Ave Lavender Square, Langford, British Columbia, CA
Address: 409 829 Goldstream Ave, Langford, British Columbia
Summary Report Property
- MKT ID1010840
- Building TypeApartment
- Property TypeSingle Family
- StatusBuy
- Added2 weeks ago
- Bedrooms2
- Bathrooms2
- Area1466 sq. ft.
- DirectionNo Data
- Added On23 Aug 2025
Property Overview
Unique and bright, spacious loft-style condo offers over 1,400 sq.ft. of stylish living in the heart of Langford. Open-concept kitchen and dining area flow into a sunlit living room with vaulted ceilings, creating an airy, inviting space. The main level features a bedroom, an updated 3-piece bath, and a large laundry room with storage. Upstairs, you’ll find a private master suite with an updated ensuite, a versatile den, and an additional open area—ideal for a home office, reading nook, or fitness space. This home boasts wood flooring, stainless steel appliances, modern finishes, and a butcher block island. Recent updates include a 2021 heat pump, new hot water tank (2023), and Zebra blinds with remote control for added comfort and efficiency. A covered parking stall is included, with guest parking at the back. Everything you need is just outside your door! Enjoy restaurants, coffee shops, shopping, the Galloping Goose Trail, and nearby lakes. Call now to book a viewing! (id:51532)
Tags
| Property Summary |
|---|
| Building |
|---|
| Level | Rooms | Dimensions |
|---|---|---|
| Second level | Den | 7 ft x 15 ft |
| Bathroom | 4-Piece | |
| Primary Bedroom | 15 ft x 31 ft | |
| Main level | Storage | 6 ft x 8 ft |
| Bathroom | 3-Piece | |
| Laundry room | 5' x 8' | |
| Bedroom | 10 ft x 13 ft | |
| Kitchen | 8 ft x 10 ft | |
| Dining room | 18 ft x 9 ft | |
| Living room | 18 ft x 8 ft | |
| Balcony | 9 ft x 3 ft | |
| Entrance | Measurements not available x 4 ft |
| Features | |||||
|---|---|---|---|---|---|
| Other | Rectangular | Carport | |||
| Air Conditioned | |||||























