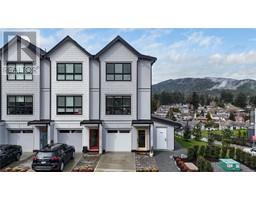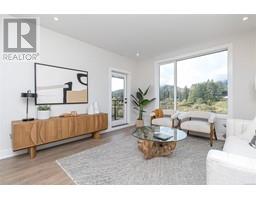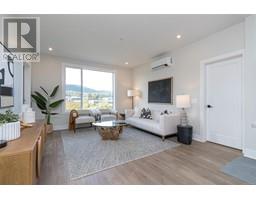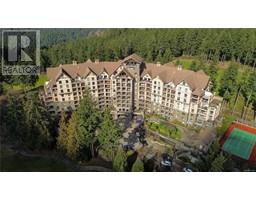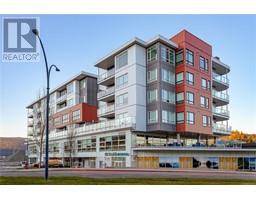414 654 Granderson Rd The Grand on Granderson, Langford, British Columbia, CA
Address: 414 654 Granderson Rd, Langford, British Columbia
Summary Report Property
- MKT ID975896
- Building TypeApartment
- Property TypeSingle Family
- StatusBuy
- Added17 weeks ago
- Bedrooms2
- Bathrooms2
- Area796 sq. ft.
- DirectionNo Data
- Added On03 Dec 2024
Property Overview
F FLOOR PLAN - MOVE IN READY! 5th Floor CORNER UNIT 2 bedroom PLUS DEN Plan that offers an amazing layout! Enter inside to find a bright open concept layout offering a large quartz center island, excellent kitchen area with lots of cabinets and drawers, dining area, living room and a huge balcony! The master bedroom also has a beautiful with a great ensuite offering tiled shower surround! Dont forget about your insuite laundry! Enjoy modern finishing's throughout, stainless steel appliances, quartz countertops, vinyl plank flooring, gas range & gas BBQ hook up, highly energy efficient heating & cooling, roughed in EV charges, U/G secured parking, bike storage, gym and work station! Enjoy walking to restaurants, pubs, shopping, recreation, schools, E & N Trail, Royal Colwood Golf Course, transit, hiking trails and much more! 5 minute drive to HWY 1 plus a walk score of 73 & bike score of 95! Pets & Rentals Welcomed! 2-5-10 warranty, Price+GST. (id:51532)
Tags
| Property Summary |
|---|
| Building |
|---|
| Level | Rooms | Dimensions |
|---|---|---|
| Main level | Balcony | 9 ft x 9 ft |
| Laundry room | 2 ft x 2 ft | |
| Bathroom | 4-Piece | |
| Bedroom | 9 ft x 8 ft | |
| Ensuite | 3-Piece | |
| Primary Bedroom | 13 ft x 10 ft | |
| Living room/Dining room | 17 ft x 11 ft | |
| Kitchen | 9 ft x 8 ft | |
| Entrance | 8 ft x 4 ft |
| Features | |||||
|---|---|---|---|---|---|
| Central location | Other | Air Conditioned | |||
| Wall unit | |||||


































