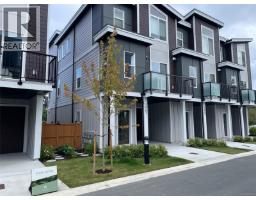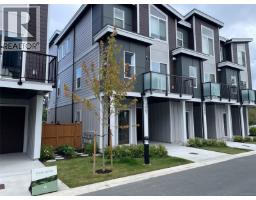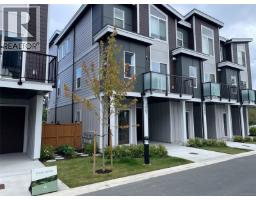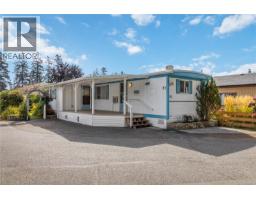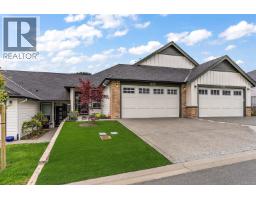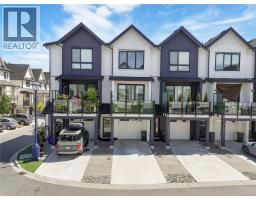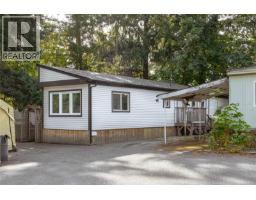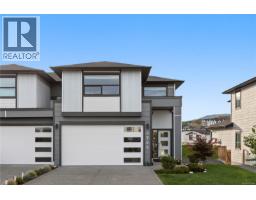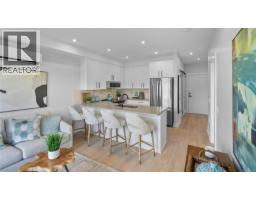605 3351 Luxton Rd Luxton Flats, Langford, British Columbia, CA
Address: 605 3351 Luxton Rd, Langford, British Columbia
Summary Report Property
- MKT ID1011461
- Building TypeRow / Townhouse
- Property TypeSingle Family
- StatusBuy
- Added1 weeks ago
- Bedrooms3
- Bathrooms3
- Area1317 sq. ft.
- DirectionNo Data
- Added On24 Sep 2025
Property Overview
Corner unit, best location in the whole complex! Experience this beautifully designed townhome in the desirable Luxton Flats community. Offering 1,317 sq ft of thoughtfully laid-out space, this 3-bedroom, 3-bath home features an open-concept main floor with soaring 9-foot ceilings that enhance the sense of space and light. The contemporary kitchen is equipped with quartz countertops, a stylish tiled backsplash, gas range, and stainless steel appliances—perfect for both cooking enthusiasts and entertainers. Unwind by the sleek linear electric fireplace or step onto the private deck, complete with a natural gas BBQ hookup for easy outdoor dining. Upstairs, the spacious primary bedroom includes a modern ensuite with a walk-in shower. Additional highlights include a tandem garage, fully fenced yard with a hot tub, energy-efficient 2 heads ductless heat pump with A/C, and gas hot water system. (id:51532)
Tags
| Property Summary |
|---|
| Building |
|---|
| Level | Rooms | Dimensions |
|---|---|---|
| Second level | Bathroom | 4-Piece |
| Ensuite | 3-Piece | |
| Bedroom | 12 ft x 11 ft | |
| Primary Bedroom | 14 ft x 12 ft | |
| Lower level | Bedroom | 11 ft x 10 ft |
| Workshop | 16 ft x 15 ft | |
| Entrance | 5 ft x 5 ft | |
| Main level | Balcony | 10 ft x 8 ft |
| Bathroom | 2-Piece | |
| Living room | 15 ft x 13 ft | |
| Dining room | 13 ft x 12 ft | |
| Kitchen | 15 ft x 9 ft |
| Features | |||||
|---|---|---|---|---|---|
| Central location | Level lot | Southern exposure | |||
| Other | Refrigerator | Stove | |||
| Washer | Dryer | Air Conditioned | |||









































