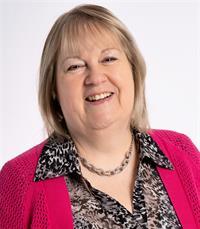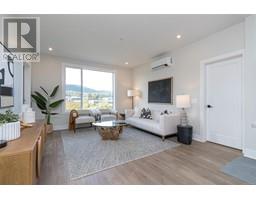624 Selwyn Close Redington Terrace, Langford, British Columbia, CA
Address: 624 Selwyn Close, Langford, British Columbia
Summary Report Property
- MKT ID1009085
- Building TypeRow / Townhouse
- Property TypeSingle Family
- StatusBuy
- Added8 hours ago
- Bedrooms3
- Bathrooms4
- Area2346 sq. ft.
- DirectionNo Data
- Added On21 Aug 2025
Property Overview
Welcome to Reddington Terrrace in Langford. A townhouse with a single family feel giving you over 2300 sq ft. of space. At the end of a dead end road, this unit has 3 floors of finished space. Lower level has large family room, an office (used as a bedroom, with a small den off it) and a 2 piece bathroom. On the main level is your living room, dining area and modern kitchen with Quartz counters, pantry and an eating bar. It's all open concept and a powder room completes this level. On the upper level you have a total of 3 bedrooms, laundry, and main bath. The primary bedroom has it's own ensuite, with heated floors and walk in closet. Lots of storage in the unit. A single car garage with a driveway that will hold a car. Out front is exclusive use of a side yard. Both front and back yards are turf for easy maintenance. You can park a second vehicle on Selwyn Rd and take a foot path up to a gate that enters the back yard or walk to the top and go to Millstream Mall. Close to Costco, schools and all shopping. (id:51532)
Tags
| Property Summary |
|---|
| Building |
|---|
| Level | Rooms | Dimensions |
|---|---|---|
| Second level | Bedroom | 10 ft x 10 ft |
| Bedroom | 10 ft x 10 ft | |
| Ensuite | 5-Piece | |
| Laundry room | 6 ft x 5 ft | |
| Bathroom | 4-Piece | |
| Primary Bedroom | 12 ft x 14 ft | |
| Lower level | Storage | 9 ft x 5 ft |
| Office | 11 ft x 10 ft | |
| Den | 6 ft x 10 ft | |
| Bathroom | 6 ft x 5 ft | |
| Patio | 11 ft x 13 ft | |
| Family room | 24 ft x 19 ft | |
| Main level | Bathroom | 2-Piece |
| Kitchen | 10 ft x 13 ft | |
| Dining room | 13 ft x 6 ft | |
| Living room | 14 ft x 13 ft | |
| Balcony | 11 ft x 11 ft | |
| Entrance | 20 ft x 8 ft |
| Features | |||||
|---|---|---|---|---|---|
| Irregular lot size | None | ||||

















































