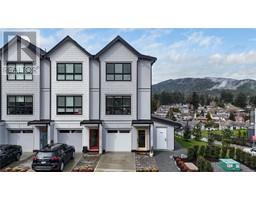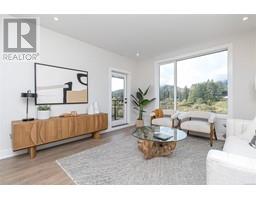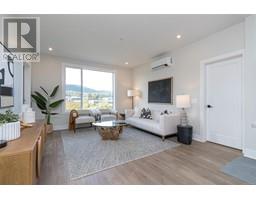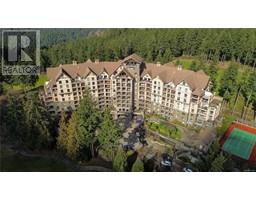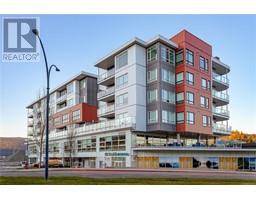695 Sunshine Terr Thetis Heights, Langford, British Columbia, CA
Address: 695 Sunshine Terr, Langford, British Columbia
Summary Report Property
- MKT ID991332
- Building TypeHouse
- Property TypeSingle Family
- StatusBuy
- Added3 weeks ago
- Bedrooms3
- Bathrooms2
- Area1629 sq. ft.
- DirectionNo Data
- Added On11 Mar 2025
Property Overview
ACT QUICK on this wonderfully UPDATED, move in ready, Single Family Home with INLAW Accommodation where Pride of Ownership is evident everywhere you look! You'll love the bright & open floor plan with south facing vaulted ceilings in the rear living area, opening onto a large rear deck & private yard with an elevated mountain view sitting area, fully fenced too. All main living & 2 bedrooms up with NEWER 1 bedroom suite on ground level. This is a super low maintenance property & a home with everything already updated inside & out with NEW roof, Newer exterior paint, NEW windows & blinds, NEW gas furnace & NEW gas hot water tank, NEW & Newer appliances included, Newer interior renovations from paint to flooring to custom extras. Gas fireplace too. An amazingly HIGH WALK SCORE of 78 with bus, shopping, amenities and all you will need literally at your doorstep including a play park two houses up. Leave your car at home, parking for three with large single garage, storage shelving & more! (id:51532)
Tags
| Property Summary |
|---|
| Building |
|---|
| Land |
|---|
| Level | Rooms | Dimensions |
|---|---|---|
| Lower level | Porch | 11 ft x 4 ft |
| Storage | 5 ft x 4 ft | |
| Laundry room | 8 ft x 6 ft | |
| Entrance | 8' x 6' | |
| Main level | Bedroom | 10 ft x 10 ft |
| Bathroom | 4-Piece | |
| Primary Bedroom | 13 ft x 11 ft | |
| Kitchen | 12 ft x 12 ft | |
| Dining room | 12 ft x 10 ft | |
| Living room | 14 ft x 14 ft | |
| Additional Accommodation | Bathroom | X |
| Bedroom | 11 ft x 10 ft | |
| Kitchen | 15' x 9' | |
| Living room | 6' x 7' |
| Features | |||||
|---|---|---|---|---|---|
| Central location | Cul-de-sac | Curb & gutter | |||
| Southern exposure | Rocky | See remarks | |||
| Other | None | ||||



















































