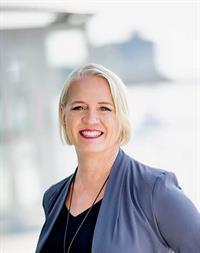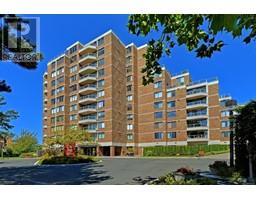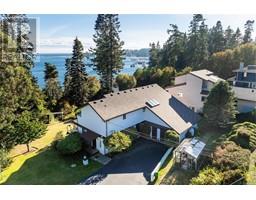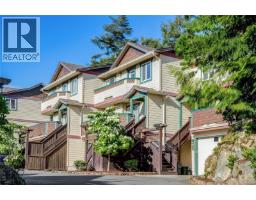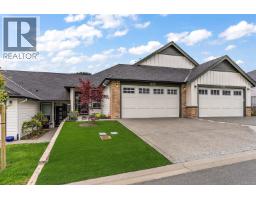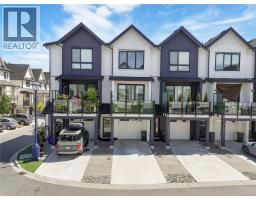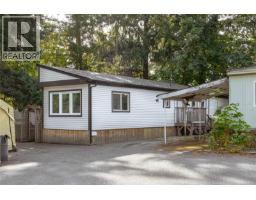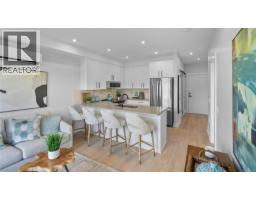913 Fulmar Rise Summerstone, Langford, British Columbia, CA
Address: 913 Fulmar Rise, Langford, British Columbia
Summary Report Property
- MKT ID1011657
- Building TypeHouse
- Property TypeSingle Family
- StatusBuy
- Added1 weeks ago
- Bedrooms3
- Bathrooms3
- Area1277 sq. ft.
- DirectionNo Data
- Added On23 Aug 2025
Property Overview
Welcome to 913 Fulmar Rise — a beautifully maintained 3-bedroom, 3-bathroom home tucked on a quiet no-thru street in one of Langford’s most desirable neighbourhoods. Just steps from trails, a neighbourhood park, and Happy Valley Elementary, this location offers both convenience and a strong sense of community. The open-concept main level is bright and inviting, anchored by a cozy natural gas fireplace and a kitchen designed for modern living with quartz countertops, a generous peninsula, and an upgraded induction range. Upstairs, the primary retreat features vaulted ceilings, custom closet organizers, and new vinyl plank flooring, along with a 4-piece ensuite. Two additional bedrooms, a full bath, and laundry down the hall make family living effortless. The current owner has thoughtfully added upgrades that enhance both comfort and value: air conditioning upstairs for year-round climate control, a gazebo in the backyard for easy outdoor living, and a stair lift for mobility that can remain as a valuable feature for accessibility or be removed if not needed. Outdoors, the compact yard is low-maintenance yet welcoming — perfect for relaxing or entertaining. Lightly lived in and move-in ready, this home combines thoughtful updates with a family-friendly floor plan in an unbeatable location. 913 Fulmar Rise is more than a home; it’s a lifestyle, ready for its next chapter. (id:51532)
Tags
| Property Summary |
|---|
| Building |
|---|
| Level | Rooms | Dimensions |
|---|---|---|
| Second level | Primary Bedroom | 13'9 x 10'6 |
| Ensuite | 9'2 x 4'8 | |
| Bedroom | 10'1 x 9'2 | |
| Bedroom | 8'9 x 9'2 | |
| Bathroom | 8'6 x 6'3 | |
| Main level | Bathroom | 5'9 x 5'3 |
| Kitchen | 9'3 x 9'4 | |
| Dining room | 9'3 x 6'8 | |
| Living room | 10'0 x 16'1 | |
| Entrance | 10'11 x 6'5 |
| Features | |||||
|---|---|---|---|---|---|
| Rectangular | Air Conditioned | ||||
























