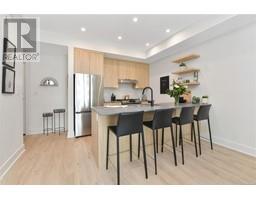954 Preston Way Langford Proper, Langford, British Columbia, CA
Address: 954 Preston Way, Langford, British Columbia
Summary Report Property
- MKT ID979102
- Building TypeHouse
- Property TypeSingle Family
- StatusBuy
- Added1 weeks ago
- Bedrooms5
- Bathrooms3
- Area2187 sq. ft.
- DirectionNo Data
- Added On06 Dec 2024
Property Overview
Welcome to 954 Preston Way, a delightful home nestled in the heart of Langford, offering both charm and modern convenience. This spacious residence features 5 bedrooms, 2.5 bathrooms, and sits on a large 7,405 sq. ft. lot, providing ample room for families and entertaining. The upstairs offers a spacious living room with a pellet wood stove, dining room leading to an updated kitchen with eating space, rich dark cabinets and updated appliances. There are 3 bedrooms on this level including the primary bedroom with walk-in closet and ensuite. Downstairs is a separate 2 bedroom suite great for the in-laws or a mortgage helper. The private backyard is perfect for outdoor activities, offering space for gardening or relaxation. Additionally, its prime location in a family-friendly neighborhood places you near parks, schools, and other local amenities, ensuring convenience at every turn. Close to Langford town centre, Belmont market and so much more! (id:51532)
Tags
| Property Summary |
|---|
| Building |
|---|
| Level | Rooms | Dimensions |
|---|---|---|
| Lower level | Storage | 10' x 8' |
| Storage | 8' x 7' | |
| Bedroom | 12' x 10' | |
| Bathroom | 4-Piece | |
| Primary Bedroom | 11' x 11' | |
| Kitchen | 12' x 10' | |
| Living room | 14' x 13' | |
| Entrance | 9 ft x 6 ft | |
| Main level | Ensuite | 2-Piece |
| Bedroom | 9' x 9' | |
| Bedroom | 9' x 9' | |
| Bathroom | 4-Piece | |
| Primary Bedroom | 11' x 11' | |
| Kitchen | 12' x 11' | |
| Dining room | 12' x 9' | |
| Living room | 17' x 14' |
| Features | |||||
|---|---|---|---|---|---|
| Curb & gutter | Level lot | Private setting | |||
| Other | Rectangular | Stall | |||
| None | |||||
















































