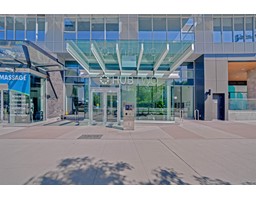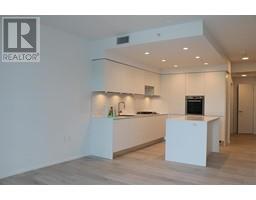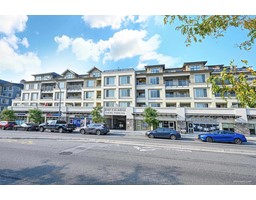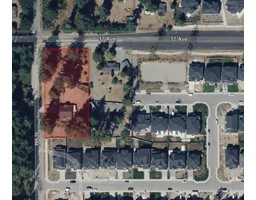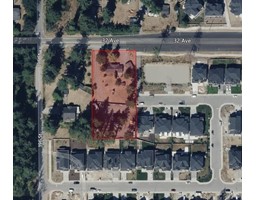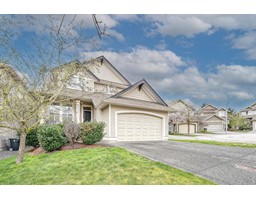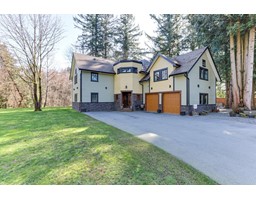55 7298 199A STREET, Langley, British Columbia, CA
Address: 55 7298 199A STREET, Langley, British Columbia
3 Beds3 Baths1475 sqftStatus: Buy Views : 272
Price
$799,000
Summary Report Property
- MKT IDR2900530
- Building TypeRow / Townhouse
- Property TypeSingle Family
- StatusBuy
- Added19 weeks ago
- Bedrooms3
- Bathrooms3
- Area1475 sq. ft.
- DirectionNo Data
- Added On10 Jul 2024
Property Overview
Willoughby Heights superior location end unit. Developed by Phoenix Homes, has everything you are looking for in your new dream home. This "A" plan offers an open main floor plan w/9' ceilings, laminate throughout & a 2pc powder room. Upper floor has 3 bdrms, laundry, 4 pc bath w/skylight & 4 pc ensuite w/jetted tub & skylight! Large windows, pot lights, granite in kitchen, powder room & ensuite. S/S fridge, stove & D/W, undermount sink, wide tandem garage w/extra space for storage, workshop/exercise area or waiting for your ideas. Window & Door opening onto a LARGE FENCED yard. Open House July 6 7 SAT & SUN 2-4. If any offer presentation July 9 Tues 6:00pm (id:51532)
Tags
| Property Summary |
|---|
Property Type
Single Family
Building Type
Row / Townhouse
Storeys
3
Square Footage
1475 sqft
Title
Strata
Parking Type
Garage
| Building |
|---|
Bathrooms
Total
3
Interior Features
Appliances Included
Washer, Dryer, Refrigerator, Stove, Dishwasher
Basement Type
None
Building Features
Style
Attached
Architecture Style
3 Level
Square Footage
1475 sqft
Heating & Cooling
Heating Type
Baseboard heaters
Utilities
Utility Type
Electricity(Available),Water(Available)
Utility Sewer
Sanitary sewer, Storm sewer
Water
Municipal water
Neighbourhood Features
Community Features
Pets Allowed With Restrictions, Rentals Allowed With Restrictions
Maintenance or Condo Information
Maintenance Fees
$328.62 Monthly
Parking
Parking Type
Garage
Total Parking Spaces
2
| Features | |||||
|---|---|---|---|---|---|
| Garage | Washer | Dryer | |||
| Refrigerator | Stove | Dishwasher | |||




































