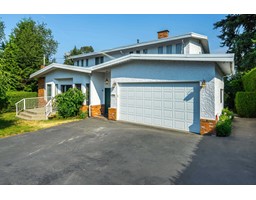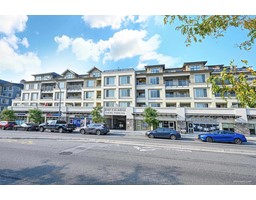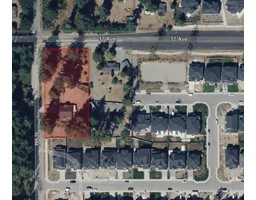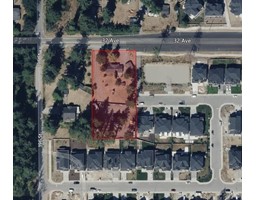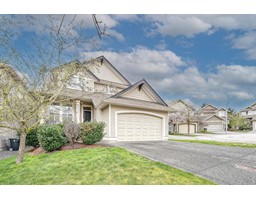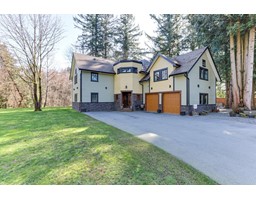6884 199A STREET, Langley, British Columbia, CA
Address: 6884 199A STREET, Langley, British Columbia
Summary Report Property
- MKT IDR2887308
- Building TypeHouse
- Property TypeSingle Family
- StatusBuy
- Added19 weeks ago
- Bedrooms6
- Bathrooms4
- Area3875 sq. ft.
- DirectionNo Data
- Added On10 Jul 2024
Property Overview
Beautiful home located at the top of a cul-de-sac on the Willoughby Hillside with Panoramic views over the Valley. This home has all the features for a large family or multi-generation family. 6 bedrooms, 4 Full baths, approx.. 3875 sqft. Open Floor plan on main w/large Kitchen with Island & granite counters, vaulted ceilings, lots of natural light, spacious living & dining room & possible 2nd Primary Bedroom for Grandparent. Amazing South facing Sundeck off the main floor & and a private fenced backyard off the kitchen. Large Primary bedroom w/beautiful South views, large ensuite. 2 additional large bedrooms with ensuite plus separate laundry room. Below main has 2 bedroom legal suite w/separate entrance, spacious living room, kitchen w/island & eating area. Separate Washer/Dyrer. (id:51532)
Tags
| Property Summary |
|---|
| Building |
|---|
| Features | |||||
|---|---|---|---|---|---|
| Garage | Washer | Dryer | |||
| Refrigerator | Stove | Dishwasher | |||
| Garage door opener | Alarm System | Storage Shed | |||
| Central Vacuum | Laundry - In Suite | ||||










































