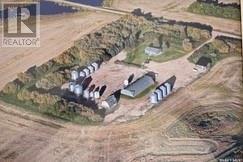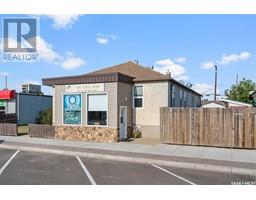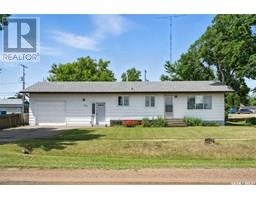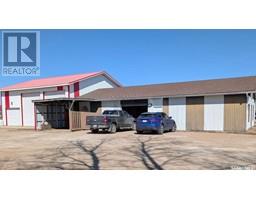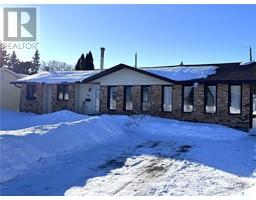26 Howard CRESCENT, Lanigan, Saskatchewan, CA
Address: 26 Howard CRESCENT, Lanigan, Saskatchewan
Summary Report Property
- MKT IDSK010649
- Building TypeHouse
- Property TypeSingle Family
- StatusBuy
- Added4 days ago
- Bedrooms4
- Bathrooms2
- Area1018 sq. ft.
- DirectionNo Data
- Added On26 Jun 2025
Property Overview
This meticulously cared for and continuously updated home in the busy town of Lanigan is move in ready! As you pull into the paved driveway,you'll notice the updated siding and brick exterior. Interlocking brick walk way to composite step leads you in the front door. Main floor is open concept kitchen/dining/living room with plenty of space for family time or entertaining. Kitchen has updated cabinets with an island perfect for expanded workspace or casual dining. Tons of cupboards provide storage for all the essentials. Dining area is flexible allowing seating for guests when needed. There's a porch/mudroom off the dining room to access the back patio/garage. You'll love the tiled tub surround and extra storage in the main bath, and 2 bedrooms complete the main level. Downstairs you'll find an office/work area, family room with gas stove (perfect for hanging out on chilly nights!), 2 more bedrooms, a 2 pc bath and laundry in the utility room. Outside you'll find a fenced backyard with gazebo on the patio - perfect for enjoying those long summer evenings but free! A double insulated garage offers tons of space for parking, storage or working on projects. Park your RV, boat or extra vehicle behind the garage. A 10x12 shed provides storage for yard equipment and tools. There's enough lawn for play and relaxation, and garden beds to satisfy that green thumb. Call today for your viewing appointment!... As per the Seller’s direction, all offers will be presented on 2025-06-28 at 1:00 PM (id:51532)
Tags
| Property Summary |
|---|
| Building |
|---|
| Land |
|---|
| Level | Rooms | Dimensions |
|---|---|---|
| Basement | Family room | 12 ft ,6 in x 10 ft ,8 in |
| Bedroom | 14 ft ,5 in x 9 ft ,4 in | |
| Laundry room | 6 ft x 11 ft ,4 in | |
| 3pc Bathroom | Measurements not available | |
| Bedroom | 10 ft ,7 in x 9 ft | |
| Office | 12 ft ,6 in x 11 ft ,8 in | |
| Main level | Kitchen/Dining room | 11 ft ,6 in x 19 ft ,6 in |
| Living room | 13 ft ,9 in x 13 ft ,2 in | |
| Bedroom | 9 ft ,7 in x 10 ft ,9 in | |
| 4pc Bathroom | 5 ft x 10 ft ,7 in | |
| Bedroom | 10 ft ,3 in x 12 ft ,6 in | |
| Enclosed porch | Measurements not available |
| Features | |||||
|---|---|---|---|---|---|
| Other | Lane | Rectangular | |||
| Paved driveway | Detached Garage | RV | |||
| Parking Space(s)(3) | Washer | Refrigerator | |||
| Dryer | Microwave | Window Coverings | |||
| Garage door opener remote(s) | Storage Shed | Stove | |||
| Central air conditioning | |||||
















































